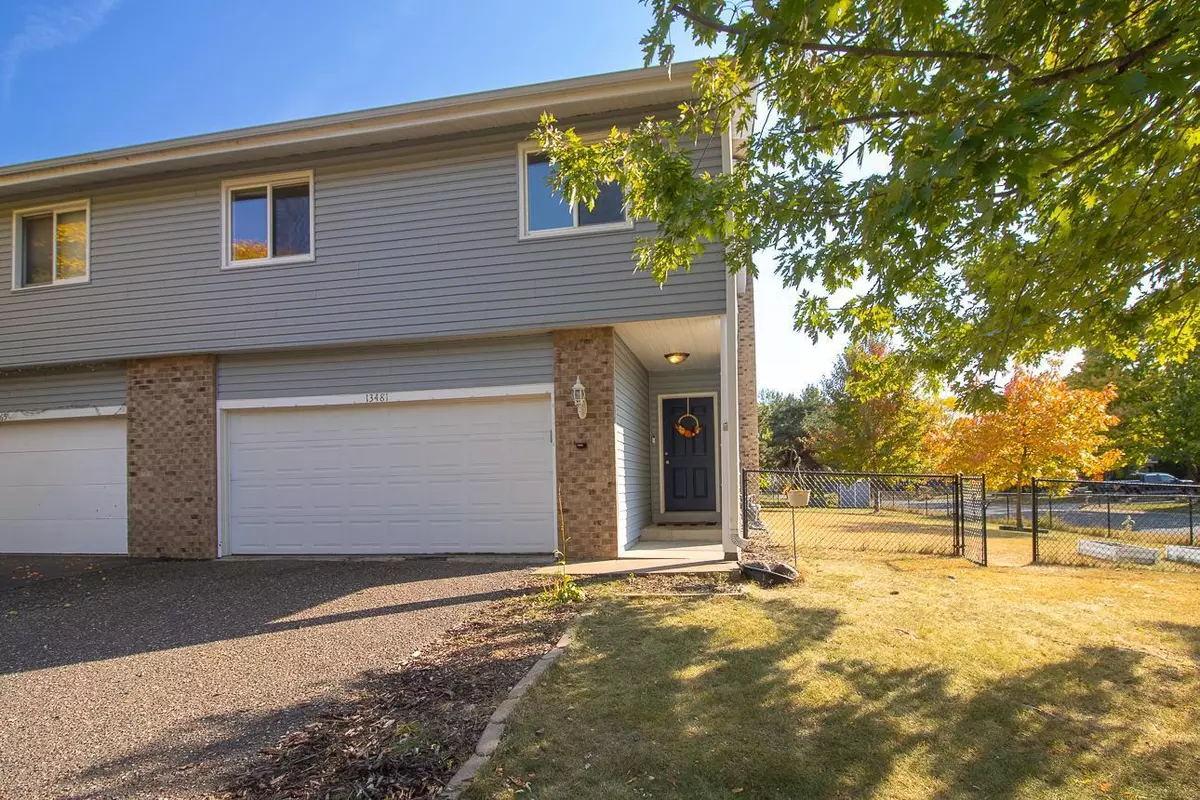$319,249
$325,000
1.8%For more information regarding the value of a property, please contact us for a free consultation.
13481 Timber Crest DR Maple Grove, MN 55311
3 Beds
2 Baths
1,612 SqFt
Key Details
Sold Price $319,249
Property Type Multi-Family
Sub Type Twin Home
Listing Status Sold
Purchase Type For Sale
Square Footage 1,612 sqft
Price per Sqft $198
Subdivision Windcrest 2Nd Add
MLS Listing ID 6616973
Sold Date 12/31/24
Bedrooms 3
Full Baths 1
Three Quarter Bath 1
Year Built 1984
Annual Tax Amount $3,374
Tax Year 2024
Contingent None
Lot Size 8,276 Sqft
Acres 0.19
Lot Dimensions 55x159x50x149
Property Description
Unique twin home with NO HOA fee located just blocks from the popular Fish Lake Regional Park; swimming beach, fishing, playgrounds, and walking paths! This home sits on a corner lot which feels even bigger than it is. A fully fenced yard has a variety of trees and 2 sheds for extra storage. There is a large deck off the kitchen/dining as well. Inside, you'll find newer windows that allow lots of light which bounce off the vaulted ceilings in the kitchen and living room. Up a few steps are 3 bedrooms and a full bathroom. In the lower level is a large family room with a wood burning fireplace and a 3/4 bathroom. The furnace and A/C are newer and there is even a 2.99% FHA assumable loan for those that qualify! Put the finishing touches on this home to make it yours! Could be a good investment property too.
Location
State MN
County Hennepin
Zoning Residential-Single Family
Rooms
Basement Daylight/Lookout Windows, Finished
Dining Room Informal Dining Room, Living/Dining Room
Interior
Heating Forced Air
Cooling Central Air
Fireplaces Number 1
Fireplaces Type Brick, Wood Burning
Fireplace Yes
Appliance Dishwasher, Gas Water Heater, Microwave, Range, Refrigerator, Stainless Steel Appliances
Exterior
Parking Features Attached Garage, Asphalt, Finished Garage, Garage Door Opener
Garage Spaces 2.0
Fence Chain Link, Full
Roof Type Age Over 8 Years,Asphalt
Building
Lot Description Corner Lot, Tree Coverage - Medium
Story Four or More Level Split
Foundation 912
Sewer City Sewer/Connected
Water City Water/Connected
Level or Stories Four or More Level Split
Structure Type Vinyl Siding
New Construction false
Schools
School District Osseo
Read Less
Want to know what your home might be worth? Contact us for a FREE valuation!

Our team is ready to help you sell your home for the highest possible price ASAP





