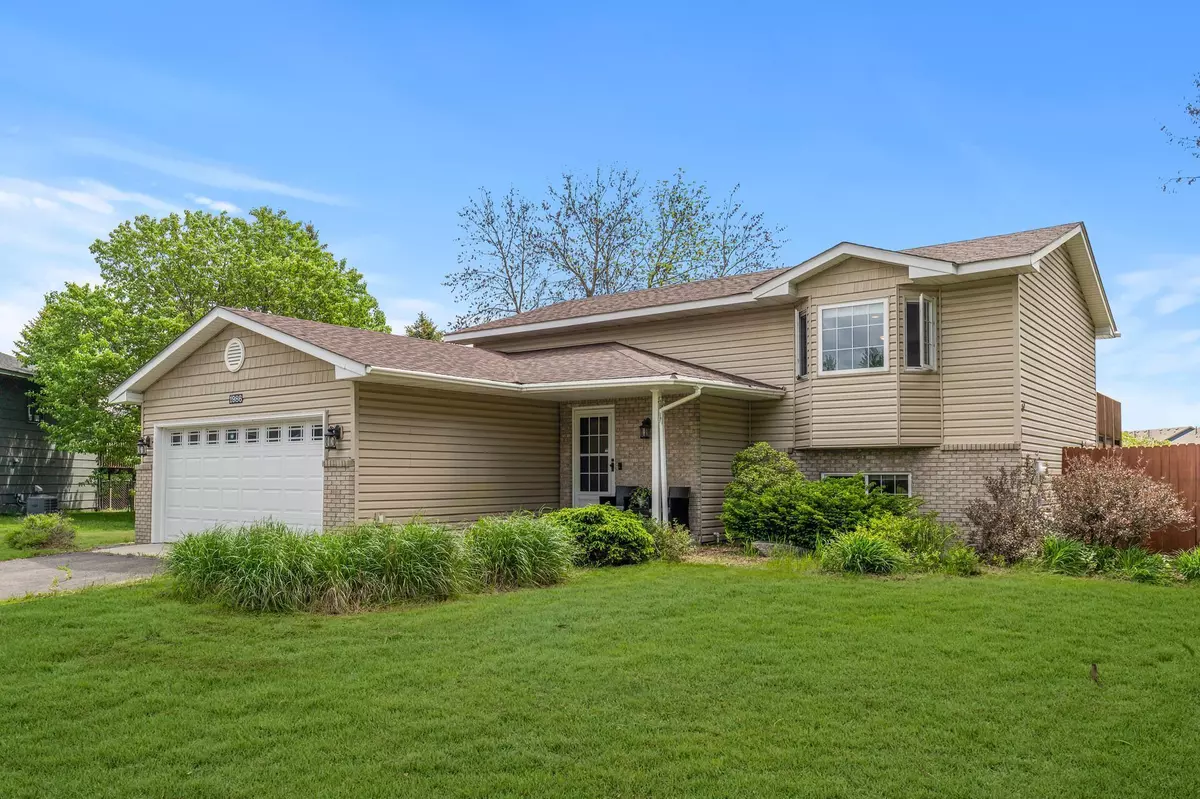$355,000
$350,000
1.4%For more information regarding the value of a property, please contact us for a free consultation.
1986 72nd ST Centerville, MN 55038
3 Beds
2 Baths
1,760 SqFt
Key Details
Sold Price $355,000
Property Type Single Family Home
Sub Type Single Family Residence
Listing Status Sold
Purchase Type For Sale
Square Footage 1,760 sqft
Price per Sqft $201
Subdivision Center Hills 1St Add
MLS Listing ID 6534104
Sold Date 11/07/24
Bedrooms 3
Full Baths 2
Year Built 1990
Annual Tax Amount $3,715
Tax Year 2024
Contingent None
Lot Size 0.470 Acres
Acres 0.47
Lot Dimensions 53x165x83x144x137
Property Description
Would summers be even better with your own heated pool? The expansive fenced backyard provides a fantastic space for pets, kids, gardening, fun yard games, making s'mores and sharing stories around the campfire. Everyone loves a bright and sunny space and this open floor plan ensures that you can keep an eye on little ones and a connection to guests. The butcher block center island is perfect for meal prep, serving appetizers, getting homework done, or catching a quick breakfast on your way out the door. Everyone will appreciate the pullout cabinet shelves.The primary suite offers space, generous closets,and a convenient attached full bath with dual vanity. The sunny family room with heated tile floors will serve as a media room, exercise space, home office or anything that you wish. There are many opportunities in the Centerville area to visit nearby parks, fish, boat, enjoy weekly community festivals and be close to everything needed. The friendly neighbors can't wait to meet you!
Location
State MN
County Anoka
Zoning Residential-Single Family
Rooms
Basement Daylight/Lookout Windows, Drain Tiled, Egress Window(s), Finished, Full, Concrete, Storage Space, Sump Pump
Dining Room Breakfast Bar, Eat In Kitchen, Informal Dining Room, Kitchen/Dining Room
Interior
Heating Forced Air
Cooling Central Air
Fireplace No
Appliance Dishwasher, Dryer, Exhaust Fan, Gas Water Heater, Water Filtration System, Microwave, Range, Refrigerator, Stainless Steel Appliances, Washer, Water Softener Owned
Exterior
Garage Attached Garage, Asphalt, Garage Door Opener, Insulated Garage
Garage Spaces 2.0
Fence Privacy, Wood
Pool Above Ground, Heated, Outdoor Pool
Roof Type Age Over 8 Years,Asphalt
Parking Type Attached Garage, Asphalt, Garage Door Opener, Insulated Garage
Building
Lot Description Irregular Lot, Tree Coverage - Light
Story Split Entry (Bi-Level)
Foundation 912
Sewer City Sewer/Connected
Water City Water/Connected
Level or Stories Split Entry (Bi-Level)
Structure Type Vinyl Siding
New Construction false
Schools
School District Centennial
Read Less
Want to know what your home might be worth? Contact us for a FREE valuation!

Our team is ready to help you sell your home for the highest possible price ASAP
GET MORE INFORMATION






