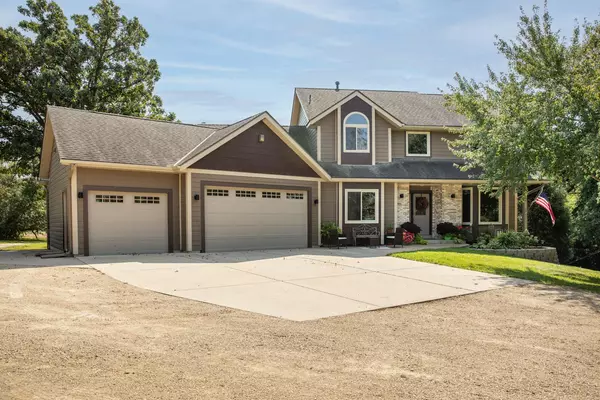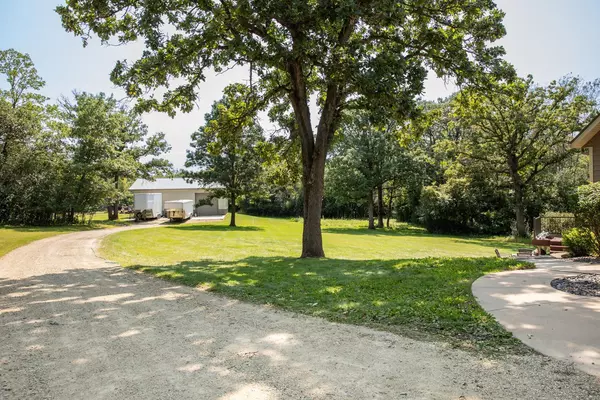$864,000
$864,000
For more information regarding the value of a property, please contact us for a free consultation.
23018 Lewiston BLVD Hampton, MN 55031
4 Beds
4 Baths
3,140 SqFt
Key Details
Sold Price $864,000
Property Type Single Family Home
Sub Type Single Family Residence
Listing Status Sold
Purchase Type For Sale
Square Footage 3,140 sqft
Price per Sqft $275
MLS Listing ID 6589713
Sold Date 11/04/24
Bedrooms 4
Full Baths 2
Half Baths 1
Three Quarter Bath 1
Year Built 1993
Annual Tax Amount $4,680
Tax Year 2023
Contingent None
Lot Size 29.070 Acres
Acres 29.07
Lot Dimensions See Lister
Property Description
** Coming Soon** More pictures to come- 1st showing available 9/10/24
Discover the perfect blend of privacy, modern amenities, and outdoor adventure with this stunning country home situated on 29+ acres on the East side of Hampton, MN. Nestled down a long, private driveway and tucked into lush timber, this property offers the ultimate in seclusion while still providing easy access to local conveniences.
Built in 1993, this well-maintained 4-bedroom, 4-bathroom residence boasts 3,140 finished square feet of luxurious living space with 9' ceilings on the main level. The home features 21 new windows, newer LP siding, soffit, fascia, gutters, and garage doors, ensuring a fresh and updated look. The homes attached 3-car garage is also heated.
Step inside to find an updated kitchen complete with granite countertops and beautiful wood flooring, perfect for preparing meals and entertaining guests. The main floor includes a versatile office space, convenient laundry room, and a formal dining room. The inviting living room features a cozy gas fireplace and the kitchen opens onto a spacious Trex deck that overlooks the serene backyard – an ideal spot for relaxation and enjoying the surrounding natural beauty.
The upper level of the home offers three generously sized bedrooms including the master bedroom, while the walk-out lower level includes a fourth bedroom, a full bathroom with in-floor heating, and a fantastic entertainment area. The lower level is equipped with a bar, a pool table, and opens to a stamped concrete patio with a hot tub – all included in the sale – making it a perfect space for social gatherings and leisure.
The property also includes a 48'x36' heated Morton building with 14' sidewalls, providing ample space for storing equipment, working on hobbies, or additional storage needs.
Surrounded by heavily timbered land with trails, this property is a hunter’s paradise with excellent deer and turkey hunting opportunities. Deer and turkey sightings from your windows are a daily delight, making this home not just a residence, but a lifestyle.
With its blend of modern comforts and rustic charm, this country retreat offers a unique opportunity for peaceful living and outdoor enjoyment. Don’t miss out on this exceptional property.
Location
State MN
County Dakota
Zoning Agriculture,Residential-Single Family
Rooms
Basement Drain Tiled, Finished, Full, Walkout
Dining Room Eat In Kitchen, Informal Dining Room, Separate/Formal Dining Room
Interior
Heating Forced Air
Cooling Central Air
Fireplaces Number 2
Fireplaces Type Amusement Room, Family Room, Gas, Wood Burning
Fireplace Yes
Appliance Dishwasher, Dryer, Exhaust Fan, Microwave, Range, Refrigerator, Washer, Water Softener Rented
Exterior
Garage Attached Garage, Gravel, Garage Door Opener, Heated Garage, Insulated Garage
Garage Spaces 3.0
Roof Type Age 8 Years or Less,Asphalt
Building
Lot Description Tree Coverage - Heavy
Story Two
Foundation 1295
Sewer Private Sewer
Water Well
Level or Stories Two
Structure Type Brick/Stone,Engineered Wood
New Construction false
Schools
School District Hastings
Read Less
Want to know what your home might be worth? Contact us for a FREE valuation!

Our team is ready to help you sell your home for the highest possible price ASAP
GET MORE INFORMATION






