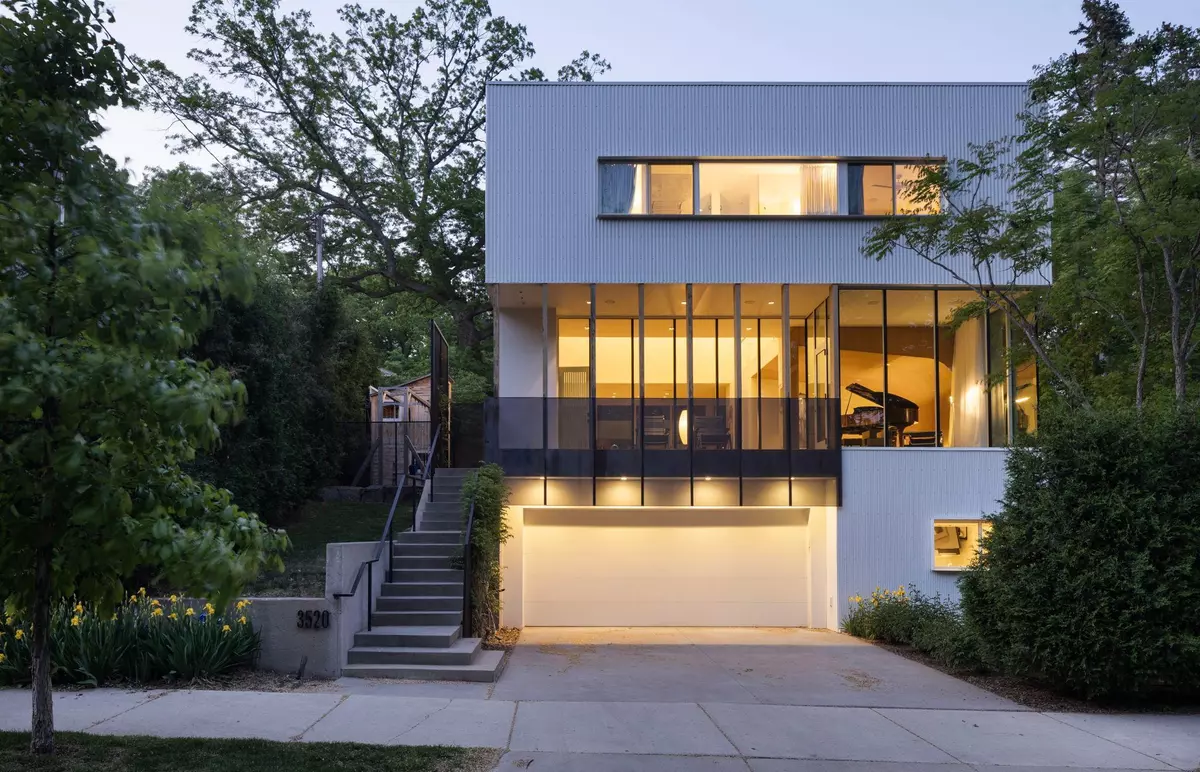$1,650,000
$1,995,000
17.3%For more information regarding the value of a property, please contact us for a free consultation.
3520 W Franklin AVE Minneapolis, MN 55416
4 Beds
4 Baths
3,223 SqFt
Key Details
Sold Price $1,650,000
Property Type Single Family Home
Sub Type Single Family Residence
Listing Status Sold
Purchase Type For Sale
Square Footage 3,223 sqft
Price per Sqft $511
Subdivision Mcnair Park
MLS Listing ID 6477795
Sold Date 09/27/24
Bedrooms 4
Full Baths 2
Half Baths 1
Three Quarter Bath 1
Year Built 2016
Annual Tax Amount $23,148
Tax Year 2024
Contingent None
Lot Size 7,405 Sqft
Acres 0.17
Lot Dimensions 74x98x80x97
Property Description
With views of Cedar Lake, this architect-designed award-winning “tree house” takes superb advantage of light & views. Built in 2016, it features walls of glass, white oak hardwood floors & trim, and a modern exterior of cedar planking & white corrugated metal. Referred to as the “Stack House” (featured in Architecture Minnesota & Dwell), the home is vertical in design, with its main level one flight up from the street. The main level features a high ceilinged great room with stunning fireplace wall, generously sized center island kitchen w/stainless appliances, elevated music alcove (media room), dining area, sun room & screened porch. The upper level offers 3BRs & 2BAs, including the primary suite w/private bath. Unusual ground level ADU/guest apartment with private entry, BR, ¾ bath, kitchen & LR with fireplace. Additional amenities include 2-car tuckunder garage w/vehicle electrical chargers, in-floor heat throughout (4 zones), sound system, & main level open front porch/balcony.
Location
State MN
County Hennepin
Zoning Residential-Single Family
Body of Water Cedar
Lake Name Minneapolis
Rooms
Basement Daylight/Lookout Windows, Drain Tiled, Finished, Full, Concrete, Single Tenant Access, Sump Pump, Walkout
Dining Room Eat In Kitchen, Kitchen/Dining Room, Separate/Formal Dining Room
Interior
Heating Boiler, Forced Air, Radiant Floor
Cooling Central Air
Fireplaces Number 2
Fireplaces Type Two Sided, Family Room, Gas, Living Room
Fireplace No
Appliance Air-To-Air Exchanger, Cooktop, Dishwasher, Disposal, Dryer, Exhaust Fan, Humidifier, Gas Water Heater, Microwave, Range, Refrigerator, Stainless Steel Appliances, Wall Oven, Washer, Wine Cooler
Exterior
Garage Attached Garage, Concrete, Electric Vehicle Charging Station(s), Garage Door Opener, Tuckunder Garage
Garage Spaces 2.0
Pool None
Waterfront false
Waterfront Description Lake View
Roof Type Age 8 Years or Less,Flat
Road Frontage Yes
Parking Type Attached Garage, Concrete, Electric Vehicle Charging Station(s), Garage Door Opener, Tuckunder Garage
Building
Lot Description Public Transit (w/in 6 blks), Tree Coverage - Light
Story Two
Foundation 1473
Sewer City Sewer/Connected
Water City Water/Connected
Level or Stories Two
Structure Type Metal Siding,Wood Siding
New Construction false
Schools
School District Minneapolis
Read Less
Want to know what your home might be worth? Contact us for a FREE valuation!

Our team is ready to help you sell your home for the highest possible price ASAP
GET MORE INFORMATION


