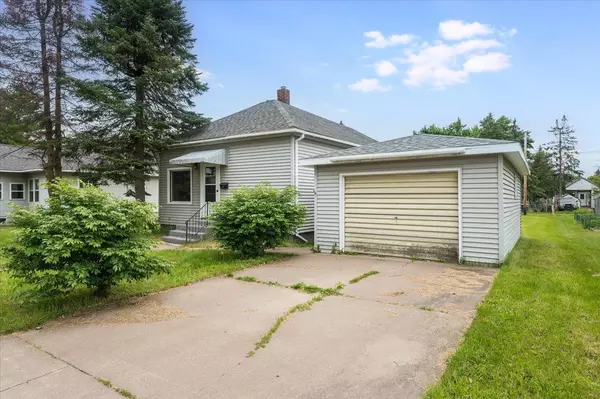$127,500
$127,500
For more information regarding the value of a property, please contact us for a free consultation.
412 5th AVE E Ashland, WI 54806
2 Beds
1 Bath
968 SqFt
Key Details
Sold Price $127,500
Property Type Single Family Home
Sub Type Single Family Residence
Listing Status Sold
Purchase Type For Sale
Square Footage 968 sqft
Price per Sqft $131
Subdivision Ellis Div
MLS Listing ID 6561500
Sold Date 09/03/24
Bedrooms 2
Full Baths 1
Year Built 1960
Annual Tax Amount $1,840
Tax Year 2023
Contingent None
Lot Size 10,454 Sqft
Acres 0.24
Lot Dimensions 75x140
Property Description
Holy cow! Here is a super cute, 2 bedroom, 1 bathroom house that has a huge lot, multiple garages and it is price so reasonable that you just have to buy it! There is a great entry off the front of the house that leads into a nice living room with vinyl plank flooring, and plenty of light. The bedrooms are just off the living room and are perfect for a home this size and have matching vinyl plank flooring. The kitchen is open to the living room so you can still be a part of the action while popping corn or making dinner. The bathroom is a decent full bathroom with vinyl flooring. There is a handy utility room with the water heater, laundry and access to the crawl space. The furnace is a newer gas forced air unit located in the crawl space. To make it even better, this home has central air! Outside you will find that the home is wrapped in vinyl siding for easy care and there are 2 detached garages. The garage next to the home is perfect for a medium sized care and the one in the back off the alley is set up for storage and a workshop. This home is not huge but offers so much for such a low price.
Location
State WI
County Ashland
Zoning Residential-Single Family
Rooms
Basement Block, Crawl Space, Partial
Dining Room Eat In Kitchen
Interior
Heating Forced Air
Cooling None
Fireplace No
Appliance Dryer, Microwave, Range, Refrigerator, Washer
Exterior
Parking Features Detached, Concrete
Garage Spaces 1.0
Roof Type Asphalt
Building
Story One
Foundation 540
Sewer City Sewer/Connected
Water City Water/Connected
Level or Stories One
Structure Type Vinyl Siding
New Construction false
Schools
School District Ashland
Read Less
Want to know what your home might be worth? Contact us for a FREE valuation!

Our team is ready to help you sell your home for the highest possible price ASAP





