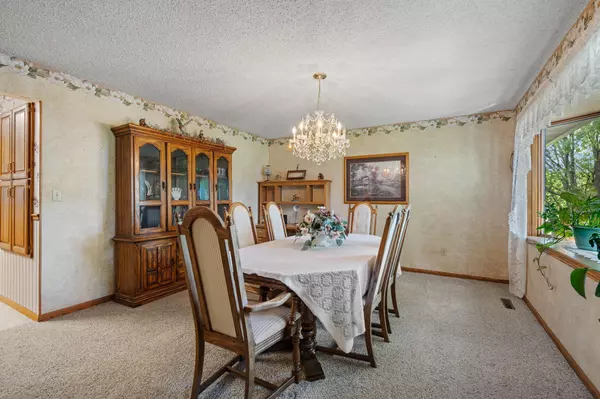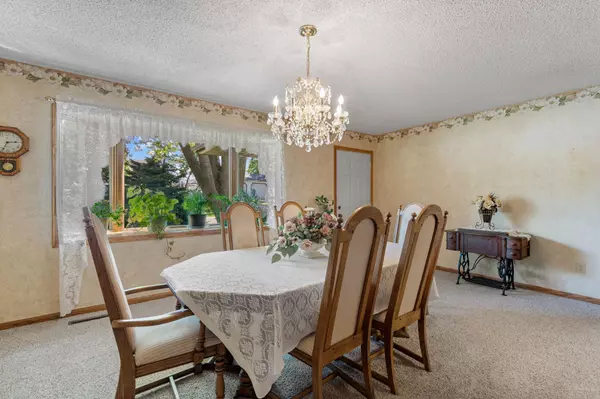$239,900
$239,900
For more information regarding the value of a property, please contact us for a free consultation.
108 4th AVE W Ellendale, MN 56026
2 Beds
2 Baths
2,140 SqFt
Key Details
Sold Price $239,900
Property Type Single Family Home
Sub Type Single Family Residence
Listing Status Sold
Purchase Type For Sale
Square Footage 2,140 sqft
Price per Sqft $112
Subdivision First Rr Add
MLS Listing ID 6571625
Sold Date 08/20/24
Bedrooms 2
Three Quarter Bath 2
Year Built 1975
Annual Tax Amount $2,749
Tax Year 2023
Contingent None
Lot Size 0.300 Acres
Acres 0.3
Lot Dimensions 100 x 270
Property Description
Ranch-style home on a spacious double lot! This home has been meticulously maintained and is worth the look! The front living room has a large bay window and is currently used as a dining room – you choose how you envision this space! A welcoming family room with ample natural light is located in the back of the home. This room is wonderful year round with the gas fireplace for winter and the easy access to the deck for summer. The kitchen features updated cabinets, tile backsplash and newer appliances. Main floor has 2 spacious bedrooms and a large bathroom that is also the laundry area. The lower level has a family room and partially finished bonus room. You will be surprised by the lower level woodshop complete with a dust collection system! Bonus - 2 storage rooms in the lower level! Enjoy the large outdoor space for gardening, play, or future expansion. Located in a neighborhood close to amenities with easy access to I-35. This home offers comfort, convenience, and potential. This is one not to miss!
Location
State MN
County Steele
Zoning Residential-Single Family
Rooms
Basement Block, Concrete, Partially Finished
Dining Room Eat In Kitchen
Interior
Heating Forced Air
Cooling Central Air
Fireplaces Number 1
Fireplaces Type Gas
Fireplace Yes
Appliance Dishwasher, Disposal, Dryer, Gas Water Heater, Microwave, Range, Refrigerator, Washer, Water Softener Owned
Exterior
Garage Attached Garage, Concrete, Garage Door Opener
Garage Spaces 2.0
Roof Type Asphalt
Building
Lot Description Tree Coverage - Light
Story One
Foundation 1040
Sewer City Sewer/Connected
Water City Water/Connected
Level or Stories One
Structure Type Vinyl Siding
New Construction false
Schools
School District N.R.H.E.G.
Read Less
Want to know what your home might be worth? Contact us for a FREE valuation!

Our team is ready to help you sell your home for the highest possible price ASAP
GET MORE INFORMATION






