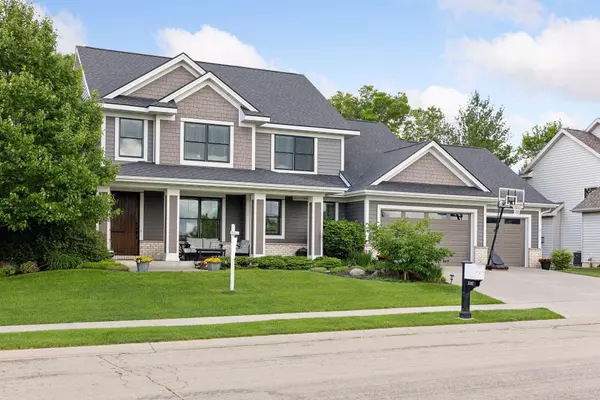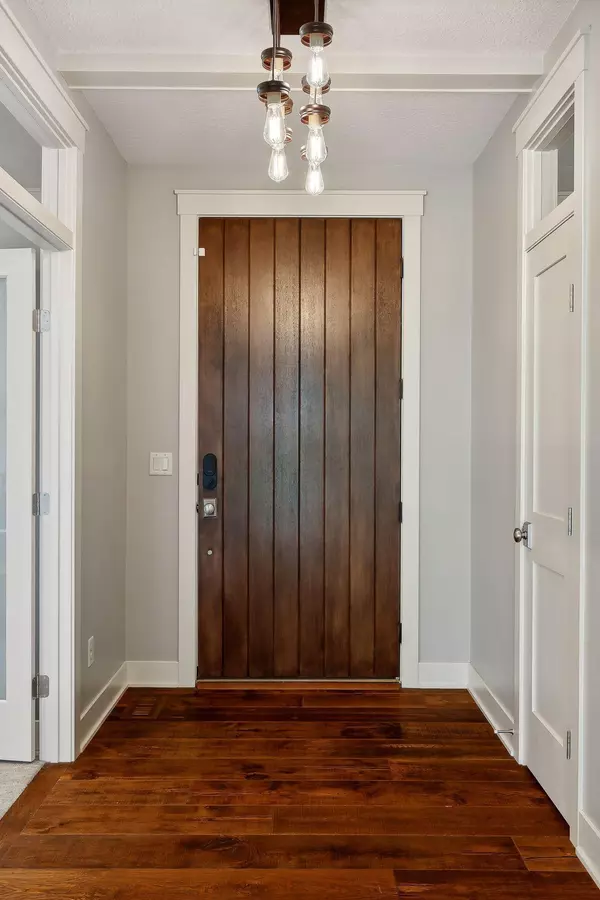$1,125,000
$1,250,000
10.0%For more information regarding the value of a property, please contact us for a free consultation.
5287 Scenic View DR SW Rochester, MN 55902
6 Beds
5 Baths
5,402 SqFt
Key Details
Sold Price $1,125,000
Property Type Single Family Home
Sub Type Single Family Residence
Listing Status Sold
Purchase Type For Sale
Square Footage 5,402 sqft
Price per Sqft $208
Subdivision Scenic Oaks 8Th Add
MLS Listing ID 6531801
Sold Date 07/31/24
Bedrooms 6
Full Baths 2
Half Baths 1
Three Quarter Bath 2
Year Built 2013
Annual Tax Amount $11,382
Tax Year 2023
Contingent None
Lot Size 0.400 Acres
Acres 0.4
Lot Dimensions 17063
Property Description
Welcome to your future home where every detail is meticulously designed to exceeded expectations. This home has a total SF of 5882 that you can design to your lifestyle. Step in to discover a spacious office with custom built-ins. The inviting living room flows seamlessly into the dining area and kitchen, creating a perfect setting for family dinners & entertaining. The kitchen has stainless steel appliances, ample work space & custom cabinetry to ensure style and function. The sunroom overlooks the landscaped yard and sunset. Luxurious main floor master suite is a peaceful retreat with en suite bath, walk-in closet & laundry. Upstairs has 4 bedrooms, 2 full baths, 2nd laundry, and loft gathering space. LL finished in '22 includes custom cedar sauna, theater, 6th bed, full bath, family room with cozy fireplace and wet bar. The Heated 3 Car Garage has 999 SF and provides additional storage overhead. Yard is flat & private with mature trees.
Location
State MN
County Olmsted
Zoning Residential-Single Family
Rooms
Basement Egress Window(s), Finished, Full, Concrete, Storage/Locker, Storage Space
Dining Room Breakfast Area, Eat In Kitchen, Informal Dining Room, Kitchen/Dining Room
Interior
Heating Forced Air
Cooling Central Air
Fireplaces Number 2
Fireplaces Type Gas
Fireplace Yes
Appliance Air-To-Air Exchanger, Cooktop, Dishwasher, Disposal, Dryer, Electric Water Heater, Exhaust Fan, Humidifier, Microwave, Refrigerator, Stainless Steel Appliances, Wall Oven, Water Softener Owned
Exterior
Garage Attached Garage, Concrete, Floor Drain, Heated Garage
Garage Spaces 3.0
Parking Type Attached Garage, Concrete, Floor Drain, Heated Garage
Building
Story Two
Foundation 2151
Sewer City Sewer/Connected
Water City Water/Connected
Level or Stories Two
Structure Type Brick/Stone,Fiber Cement,Metal Siding
New Construction false
Schools
Elementary Schools Bamber Valley
Middle Schools Willow Creek
High Schools Mayo
School District Rochester
Read Less
Want to know what your home might be worth? Contact us for a FREE valuation!

Our team is ready to help you sell your home for the highest possible price ASAP
GET MORE INFORMATION






