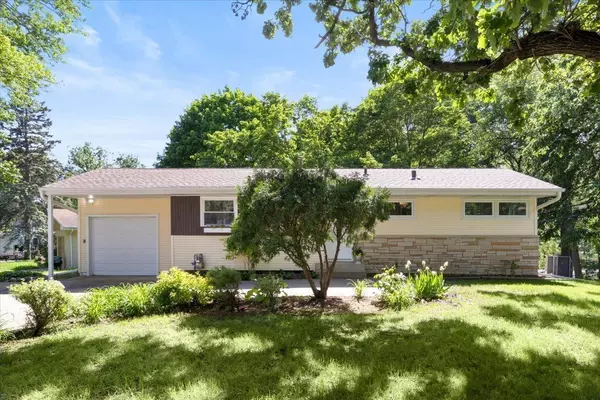$390,000
$389,900
For more information regarding the value of a property, please contact us for a free consultation.
4181 Hampshire AVE N Crystal, MN 55427
4 Beds
2 Baths
1,569 SqFt
Key Details
Sold Price $390,000
Property Type Single Family Home
Sub Type Single Family Residence
Listing Status Sold
Purchase Type For Sale
Square Footage 1,569 sqft
Price per Sqft $248
Subdivision Brownwood Manor 3Rd Add
MLS Listing ID 6547384
Sold Date 07/26/24
Bedrooms 4
Full Baths 2
Year Built 1955
Annual Tax Amount $3,851
Tax Year 2024
Contingent None
Lot Size 0.340 Acres
Acres 0.34
Lot Dimensions 100' x 150'
Property Description
Welcome to this charming and beautiful home located at 4181 Hampshire Ave N in Crystal, MN! This delightful residence features 4 spacious bedrooms, 2 updated bathrooms, and a bright living room. The freshly updated kitchen boasts stainless steel appliances, granite countertops, and ample cabinet space. Enjoy the stunning new floors throughout the main living areas and the basement. The basement is perfect for entertainment or additional living space. The backyard provides plenty of space for outdoor activities.
Located in a friendly, well-established neighborhood, this home is close to Becker Park, local schools, Crystal Shopping Center, and has easy access to Highway 100 for convenient commuting. Don’t miss out on this fantastic opportunity to own a wonderful home in Crystal! Schedule your private
showing today!
Location
State MN
County Hennepin
Zoning Residential-Single Family
Rooms
Basement Partially Finished, Walkout
Dining Room Breakfast Bar, Eat In Kitchen, Living/Dining Room
Interior
Heating Forced Air
Cooling Central Air
Fireplace No
Appliance Dishwasher, Disposal, Dryer, Gas Water Heater, Range, Refrigerator, Stainless Steel Appliances, Washer
Exterior
Garage Attached Garage, Garage Door Opener
Garage Spaces 1.0
Fence None
Pool None
Roof Type Asphalt
Parking Type Attached Garage, Garage Door Opener
Building
Lot Description Public Transit (w/in 6 blks), Corner Lot, Property Adjoins Public Land, Tree Coverage - Medium
Story Two
Foundation 1046
Sewer City Sewer/Connected
Water City Water/Connected
Level or Stories Two
Structure Type Brick/Stone,Stucco,Vinyl Siding
New Construction false
Schools
School District Robbinsdale
Read Less
Want to know what your home might be worth? Contact us for a FREE valuation!

Our team is ready to help you sell your home for the highest possible price ASAP
GET MORE INFORMATION






