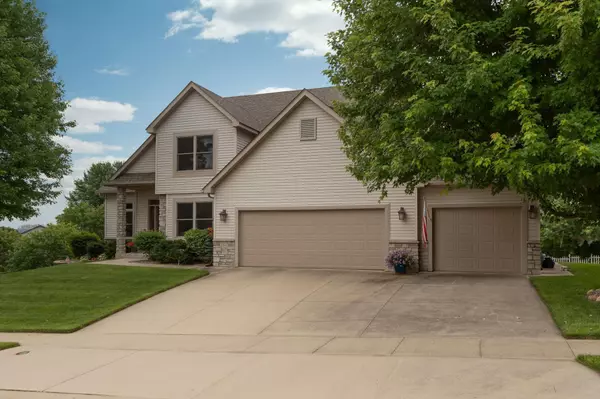$550,000
$560,000
1.8%For more information regarding the value of a property, please contact us for a free consultation.
2391 Crimson Ridge CIR NW Rochester, MN 55901
4 Beds
4 Baths
3,296 SqFt
Key Details
Sold Price $550,000
Property Type Single Family Home
Sub Type Single Family Residence
Listing Status Sold
Purchase Type For Sale
Square Footage 3,296 sqft
Price per Sqft $166
Subdivision Crimson Ridge Sub
MLS Listing ID 6559961
Sold Date 07/26/24
Bedrooms 4
Full Baths 3
Half Baths 1
Year Built 2004
Annual Tax Amount $6,232
Tax Year 2024
Contingent None
Lot Size 0.280 Acres
Acres 0.28
Lot Dimensions .28 acres
Property Description
A gorgeous two story walk out home that will “wow” you w/ the open floor plan including a 13+ foot vaulted ceiling & elegant birch hardwood flooring throughout most of the main floor. The curb appeal is outstanding & is located on a large .28 acres lot. The LR has a beautiful corner gas fireplace & a classy arch leading to the dining room. The kitchen has stainless steel appliances, maple cabinets, hard surface counters, eat-in center island, & a huge pantry. The office is spacious w/ French doors. The primary bedroom is enormous w/ bathroom suite. The LL family room is huge w/ study nook & exercise area. More amenities include: 3 bedrooms on one floor, main floor laundry, paneled doors, & storage closet. Enjoy the oversized 3 car garage, lawn sprinkler system, aggregate stone patio, all-weather deck, fenced yard, all next to a walking trail. Updates: roof-2018, furnace, AC, water heater, washer/dryer-2017. Conveniently near shopping, restaurants, bus route & easy access to Hwy 52.
Location
State MN
County Olmsted
Zoning Residential-Single Family
Rooms
Basement Drain Tiled, Finished, Full, Concrete, Storage Space, Walkout
Dining Room Eat In Kitchen, Informal Dining Room
Interior
Heating Forced Air
Cooling Central Air
Fireplaces Number 1
Fireplaces Type Gas, Living Room
Fireplace Yes
Appliance Dishwasher, Disposal, Dryer, Microwave, Range, Refrigerator, Stainless Steel Appliances, Washer, Water Softener Owned
Exterior
Garage Attached Garage, Concrete, Garage Door Opener, Insulated Garage
Garage Spaces 3.0
Fence Chain Link
Roof Type Age 8 Years or Less,Architecural Shingle
Parking Type Attached Garage, Concrete, Garage Door Opener, Insulated Garage
Building
Lot Description Public Transit (w/in 6 blks), Tree Coverage - Medium
Story Two
Foundation 1192
Sewer City Sewer/Connected
Water City Water/Connected
Level or Stories Two
Structure Type Brick/Stone,Vinyl Siding
New Construction false
Schools
Elementary Schools Overland
Middle Schools Dakota
High Schools Century
School District Rochester
Read Less
Want to know what your home might be worth? Contact us for a FREE valuation!

Our team is ready to help you sell your home for the highest possible price ASAP
GET MORE INFORMATION






