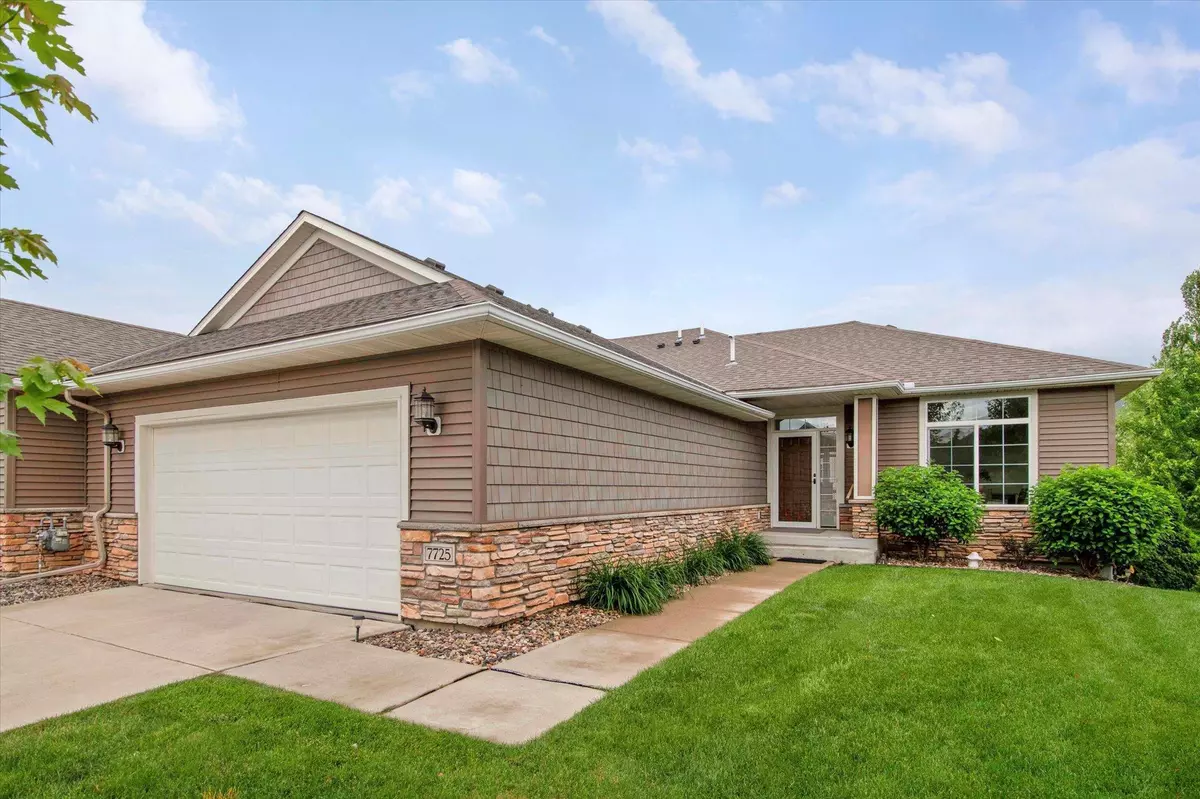$500,000
$500,000
For more information regarding the value of a property, please contact us for a free consultation.
7725 149th CIR Savage, MN 55378
3 Beds
3 Baths
2,450 SqFt
Key Details
Sold Price $500,000
Property Type Multi-Family
Sub Type Twin Home
Listing Status Sold
Purchase Type For Sale
Square Footage 2,450 sqft
Price per Sqft $204
Subdivision South Hamilton Estates
MLS Listing ID 6554358
Sold Date 07/03/24
Bedrooms 3
Full Baths 2
Half Baths 1
HOA Fees $450/mo
Year Built 2012
Annual Tax Amount $4,537
Tax Year 2024
Contingent None
Lot Size 0.280 Acres
Acres 0.28
Lot Dimensions 108x182x205x25
Property Description
Stunning twinhome full of natural light, located in a cul-de-sac. Inside, high ceilings, spacious room sizes, amazing wood details and outside, an extra deep garage (26x22) & private driveway are a rare find! The kitchen has a gorgeous beamed ceiling, updated pendant lights, granite countertops, and a walk-in pantry. It is well-appointed with stainless appliances and serving area, making it perfect for both everyday cooking and entertaining! Formal dining room for entertaining or use as an extra office space. Main floor primary bedroom with private full bath that conveniently walks through to a spacious closet. Built-in bookcases flank the fireplaces with brickwork/trim both upstairs and downstairs adding a touch of elegance and warmth. Abundant storage with roomy closets and very large storage room. Main floor laundry. Private driveway leads to an extra deep 2 car garage that can accommodate large vehicles, a boat, or workbenches with ease.
Location
State MN
County Scott
Zoning Residential-Multi-Family
Rooms
Basement Daylight/Lookout Windows, Finished, Full, Storage Space
Dining Room Breakfast Bar, Informal Dining Room, Separate/Formal Dining Room
Interior
Heating Forced Air
Cooling Central Air
Fireplaces Number 2
Fireplaces Type Family Room, Gas, Living Room, Stone
Fireplace Yes
Appliance Chandelier, Cooktop, Dishwasher, Disposal, Dryer, Exhaust Fan, Water Filtration System, Microwave, Range, Refrigerator, Stainless Steel Appliances, Wall Oven, Washer
Exterior
Garage Attached Garage, Asphalt, Garage Door Opener, Other
Garage Spaces 2.0
Fence None
Pool None
Roof Type Asphalt
Parking Type Attached Garage, Asphalt, Garage Door Opener, Other
Building
Lot Description Tree Coverage - Light
Story One
Foundation 1388
Sewer City Sewer/Connected
Water City Water/Connected
Level or Stories One
Structure Type Brick/Stone,Vinyl Siding
New Construction false
Schools
School District Prior Lake-Savage Area Schools
Others
HOA Fee Include Maintenance Structure,Hazard Insurance,Lawn Care,Professional Mgmt,Trash,Snow Removal
Restrictions Mandatory Owners Assoc,Pets - Cats Allowed,Pets - Dogs Allowed,Pets - Number Limit,Pets - Weight/Height Limit
Read Less
Want to know what your home might be worth? Contact us for a FREE valuation!

Our team is ready to help you sell your home for the highest possible price ASAP
GET MORE INFORMATION






