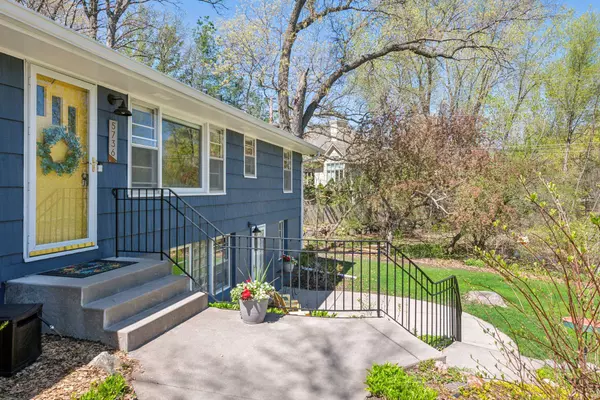$481,000
$450,000
6.9%For more information regarding the value of a property, please contact us for a free consultation.
5736 W Glen Moor RD Minnetonka, MN 55345
5 Beds
2 Baths
2,109 SqFt
Key Details
Sold Price $481,000
Property Type Single Family Home
Sub Type Single Family Residence
Listing Status Sold
Purchase Type For Sale
Square Footage 2,109 sqft
Price per Sqft $228
Subdivision Glen Moor
MLS Listing ID 6528911
Sold Date 06/11/24
Bedrooms 5
Full Baths 1
Three Quarter Bath 1
Year Built 1956
Annual Tax Amount $4,421
Tax Year 2023
Contingent None
Lot Size 0.360 Acres
Acres 0.36
Lot Dimensions 143x125x100x128
Property Description
This move-in ready rambler is ready for new owners. The low traffic neighborhood is quiet and the home is situated on a lot abutting a park and backed by county land. The oversized garage is a dream, potentially holding 3+ cars and more! The home is bright and airy and has a bonus main floor family room that opens to dining and kitchen. The fresh white kitchen boasts higher end appliances and is perfectly situated for entertaining on the huge deck or in the dining room depending on the season. Two main level bedrooms and a “walk through” bedroom with an updated bath that complete this level. The lower level has a separate entrance that could lend a lot of versatility to this home. Make a rental/separate family space out of the two bedrooms, large family room and ¾ bath. A large laundry and utility room complete the lower level. Convenient location to trails, parks, shopping and more. New Roof, Gutters and Exterior Paint in 2021. 1 Year Cinch Home Warranty. Make this your new home!
Location
State MN
County Hennepin
Zoning Residential-Single Family
Rooms
Basement Finished, Walkout
Dining Room Separate/Formal Dining Room
Interior
Heating Forced Air
Cooling Central Air
Fireplaces Number 2
Fireplaces Type Family Room, Living Room
Fireplace Yes
Appliance Dishwasher, Gas Water Heater, Microwave, Range, Refrigerator, Washer, Water Softener Owned
Exterior
Garage Attached Garage, Concrete
Garage Spaces 2.0
Pool None
Roof Type Age 8 Years or Less,Asphalt
Parking Type Attached Garage, Concrete
Building
Lot Description Irregular Lot
Story One
Foundation 973
Sewer City Sewer/Connected
Water City Water/Connected
Level or Stories One
Structure Type Cedar,Shake Siding
New Construction false
Schools
School District Hopkins
Read Less
Want to know what your home might be worth? Contact us for a FREE valuation!

Our team is ready to help you sell your home for the highest possible price ASAP
GET MORE INFORMATION






