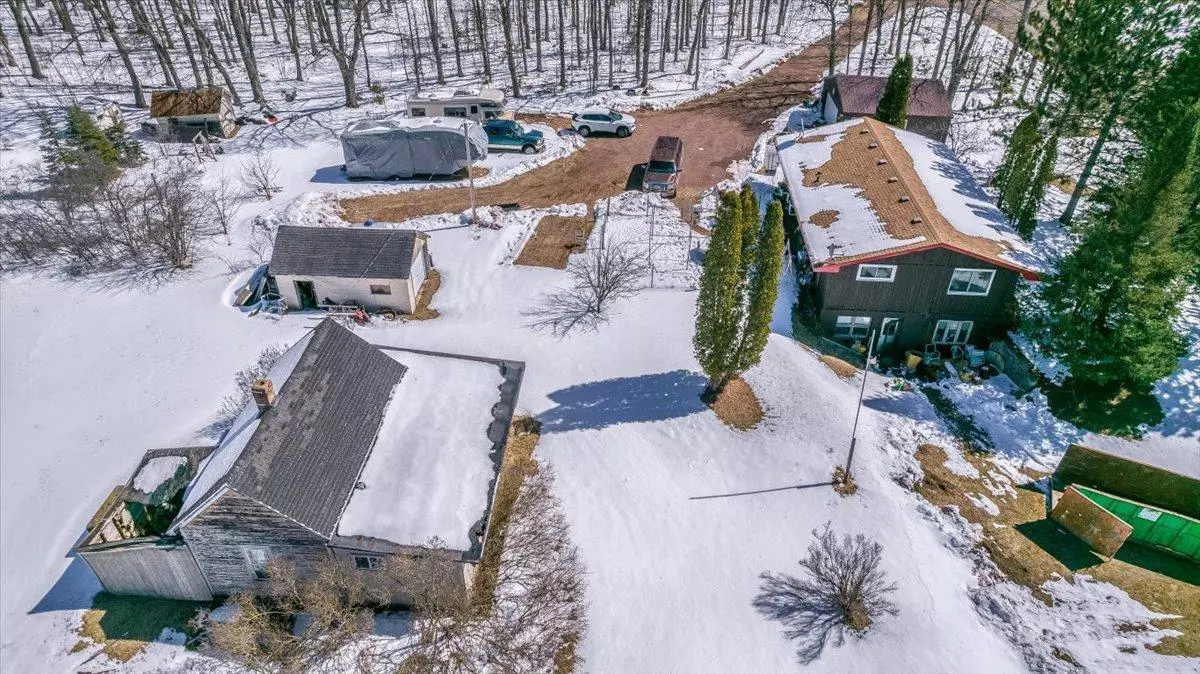$200,000
$200,000
For more information regarding the value of a property, please contact us for a free consultation.
10547 E County Road B Hawthorne, WI 54849
3 Beds
2 Baths
1,272 SqFt
Key Details
Sold Price $200,000
Property Type Single Family Home
Sub Type Single Family Residence
Listing Status Sold
Purchase Type For Sale
Square Footage 1,272 sqft
Price per Sqft $157
MLS Listing ID 6512991
Sold Date 06/07/24
Bedrooms 3
Full Baths 1
Half Baths 1
Year Built 1970
Annual Tax Amount $1,631
Tax Year 2023
Contingent None
Lot Size 4.410 Acres
Acres 4.41
Lot Dimensions 330x550
Property Description
Rejuvenate this ranch! Here is a 3 bed 2 bath home with a full basement that is ready for your love and touches. The kitchen is a hybrid galley style with plenty of cabinets, laminated countertops, ceramic tile floor, stainless-steel sink and is combined with the dining area. The living room is large and has newer vinyl windows with panoramic views. The center hall provides access to the 3 large bedrooms and full bathroom. The basement has a large utility room with a newer propane forced air furnace with central air. The domestic water is heated in a newer on demand wall unit. There is also a large unfinished rec room that is big enough to hold a pool table. Outside is a 24x24 garage with a steel roof, and a block garage with an asphalt roof just perfect for your new side by side. The old homestead is still on the property, but it is in rough shape. This is an exciting opportunity to make this home the way you want it.
Location
State WI
County Douglas
Zoning Residential-Single Family
Rooms
Basement Block, Full, Partially Finished, Walkout
Dining Room Informal Dining Room, Kitchen/Dining Room
Interior
Heating Forced Air
Cooling Central Air
Fireplace No
Appliance Dishwasher, Dryer, Gas Water Heater, Range, Refrigerator, Washer
Exterior
Garage Detached, Multiple Garages
Garage Spaces 3.0
Fence Partial
Parking Type Detached, Multiple Garages
Building
Lot Description Tree Coverage - Heavy, Tree Coverage - Medium
Story One
Foundation 1172
Sewer Private Sewer, Tank with Drainage Field
Water Drilled, Private
Level or Stories One
Structure Type Metal Siding,Wood Siding
New Construction false
Schools
School District Maple
Read Less
Want to know what your home might be worth? Contact us for a FREE valuation!

Our team is ready to help you sell your home for the highest possible price ASAP
GET MORE INFORMATION






