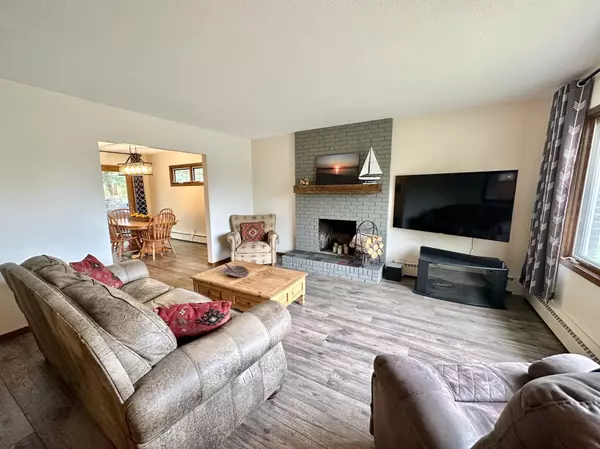$305,000
$309,900
1.6%For more information regarding the value of a property, please contact us for a free consultation.
113 Summit AVE E Walker, MN 56484
5 Beds
5 Baths
3,424 SqFt
Key Details
Sold Price $305,000
Property Type Single Family Home
Sub Type Single Family Residence
Listing Status Sold
Purchase Type For Sale
Square Footage 3,424 sqft
Price per Sqft $89
Subdivision Harmers First Add To Village Of Walker
MLS Listing ID 6372988
Sold Date 05/01/24
Bedrooms 5
Full Baths 1
Half Baths 1
Three Quarter Bath 3
Year Built 1970
Annual Tax Amount $3,130
Tax Year 2023
Contingent None
Lot Size 0.340 Acres
Acres 0.34
Lot Dimensions 100x150
Property Description
With over 3200 finished square feet, this NEWLY RENOVATED charmer features a living room with a brick fireplace, spacious kitchen, formal dining room, bonus main level sitting area, large main level master suite with sitting area & 3/4 bath, main level laundry, an additional 4 bedrooms on the upper level, one of which has an attached ¾ bath, lower level family room area, and an OVERSIZED 2-stall tucked under garage. This large lot features plenty of room for outdoor living & a beautiful patio right off of the new dining room patio door. Additional improvements include low-maintenance siding, flooring, appliances, paint, light fixtures, water heater, and natural gas boiler. This quiet neighborhood is located just 2 blocks from the WHA school & is just blocks from picturesque downtown Walker for shopping, dining, pubs, Walker City Park, and the public landing to Leech Lake. Walker is also home to 2 of the largest state trail systems for all of your hiking, biking & snowmobile adventures.
Location
State MN
County Cass
Zoning Residential-Single Family
Rooms
Basement Drain Tiled, 8 ft+ Pour, Partial, Concrete, Partially Finished, Storage Space, Walkout
Dining Room Eat In Kitchen, Separate/Formal Dining Room
Interior
Heating Boiler
Cooling Window Unit(s)
Fireplaces Number 1
Fireplaces Type Brick, Decorative, Living Room
Fireplace Yes
Appliance Cooktop, Dishwasher, Disposal, Double Oven, Dryer, Electric Water Heater, Exhaust Fan, Microwave, Refrigerator, Stainless Steel Appliances, Wall Oven, Washer, Water Softener Owned
Exterior
Garage Concrete, Garage Door Opener, Insulated Garage, Tandem, Tuckunder Garage
Garage Spaces 2.0
Roof Type Age Over 8 Years,Asphalt,Pitched
Parking Type Concrete, Garage Door Opener, Insulated Garage, Tandem, Tuckunder Garage
Building
Lot Description Corner Lot, Tree Coverage - Light
Story Two
Foundation 1744
Sewer City Sewer/Connected
Water City Water/Connected
Level or Stories Two
Structure Type Engineered Wood
New Construction false
Schools
School District Walker-Hackensack-Akeley
Read Less
Want to know what your home might be worth? Contact us for a FREE valuation!

Our team is ready to help you sell your home for the highest possible price ASAP
GET MORE INFORMATION






