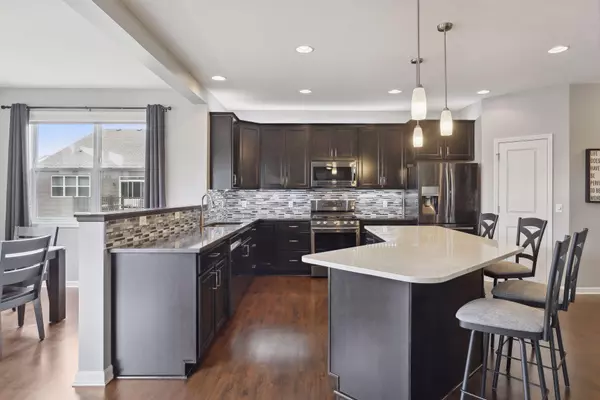$545,000
$575,000
5.2%For more information regarding the value of a property, please contact us for a free consultation.
11159 4th ST N Lake Elmo, MN 55042
4 Beds
4 Baths
3,385 SqFt
Key Details
Sold Price $545,000
Property Type Single Family Home
Sub Type Single Family Residence
Listing Status Sold
Purchase Type For Sale
Square Footage 3,385 sqft
Price per Sqft $161
Subdivision Hunters Crossing 1St Add
MLS Listing ID 6421362
Sold Date 02/22/24
Bedrooms 4
Full Baths 2
Half Baths 1
Three Quarter Bath 1
HOA Fees $50/mo
Year Built 2015
Annual Tax Amount $4,856
Tax Year 2023
Contingent None
Lot Size 0.270 Acres
Acres 0.27
Lot Dimensions 72x144x47x137
Property Description
Welcome to this beautiful home in Hunter's Crossing of Lake Elmo, with walking trails, located minutes from shopping and restaurants, close to I94/694/494., on a quiet cul-de-sac. This gorgeous home has open concept layout on the main level has a gorgeous chef's dream kitchen with large center island and overlooking the sun-filled morning room. The primary suite boasts walk-in closets designed by California Closets along with the mudroom and pantry, primary bathroom has large walk-in shower, all windows have Hunter Douglas window treatments throughout home, top-down bottom-up, blackout blinds in upper level, Silhouettes in main level. Jack-n-Jill bathroom upstairs, laundry room on upper level. Lower level is the perfect entertainment area to watch sports or your favorite movies! Or entertain outside on the maintenance free composite deck. New roof installed last year. Dual zone hvac system. So many wonderful things to love about this home!
Location
State MN
County Washington
Zoning Residential-Single Family
Rooms
Basement Daylight/Lookout Windows, Drain Tiled, Finished, Sump Pump
Dining Room Breakfast Bar
Interior
Heating Forced Air
Cooling Central Air
Fireplace No
Appliance Air-To-Air Exchanger, Dishwasher, Dryer, Humidifier, Microwave, Range, Refrigerator, Stainless Steel Appliances, Washer, Water Softener Owned
Exterior
Garage Attached Garage, Asphalt
Garage Spaces 3.0
Roof Type Age 8 Years or Less
Parking Type Attached Garage, Asphalt
Building
Story Two
Foundation 1259
Sewer City Sewer/Connected
Water City Water/Connected
Level or Stories Two
Structure Type Vinyl Siding
New Construction false
Schools
School District Stillwater
Others
HOA Fee Include Other,Professional Mgmt,Trash,Shared Amenities
Read Less
Want to know what your home might be worth? Contact us for a FREE valuation!

Our team is ready to help you sell your home for the highest possible price ASAP
GET MORE INFORMATION






