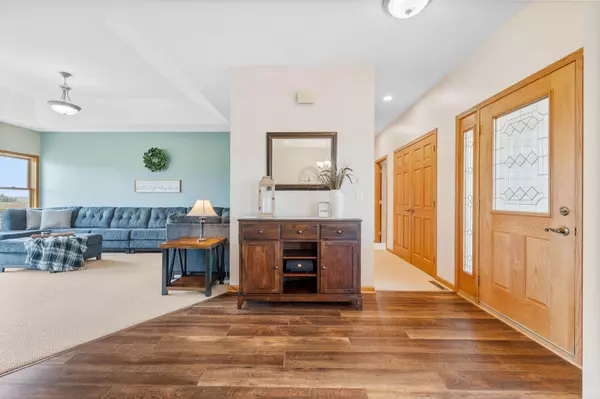$340,000
$339,900
For more information regarding the value of a property, please contact us for a free consultation.
30950 724th AVE Kingston, MN 55325
4 Beds
2 Baths
2,264 SqFt
Key Details
Sold Price $340,000
Property Type Single Family Home
Sub Type Single Family Residence
Listing Status Sold
Purchase Type For Sale
Square Footage 2,264 sqft
Price per Sqft $150
MLS Listing ID 6437128
Sold Date 01/10/24
Bedrooms 4
Full Baths 2
Year Built 2006
Annual Tax Amount $3,270
Tax Year 2023
Contingent None
Lot Size 1.200 Acres
Acres 1.2
Lot Dimensions 1.2acre
Property Description
Beautiful Walkout Rambler situated in the countryside Riverview Heights Development. This Stunning Home has 3 spacious Bedrooms on One level with a Beautiful Primary Suite with a large walk-in-closet and a large primary bath. Fifth Bedroom is Basement is almost finished, other updates include Stainless Steel appliances, newer flooring throughout most of the main Floor, Hybrid Water Heater and water softener. The LR, DR and Primary BR have Tray Ceilings. One will enjoy the 1.2 acre lot overlooking the Beautiful backyard form the nice deck and patio. Newer 20x10 Storage Shed was added to this property. This property gives an amazing Country Living Feel in a nice Development. Beautiful Views from the front and the back of the home... Situated in between many amazing school districts to choose from.. The Basement has almost two bedrooms and a basement with lots of natural light ready to be finished off... Don't forget the oversized garage with the large garage doors!! Feels Like HOME!!!
Location
State MN
County Meeker
Zoning Residential-Single Family
Rooms
Basement Full, Partially Finished, Walkout
Dining Room Eat In Kitchen, Kitchen/Dining Room
Interior
Heating Forced Air, Radiant Floor, Radiant
Cooling Central Air
Fireplace No
Appliance Air-To-Air Exchanger, Dishwasher, Dryer, Range, Refrigerator, Stainless Steel Appliances, Washer, Water Softener Owned
Exterior
Garage Attached Garage, Gravel, Concrete, Garage Door Opener, Multiple Garages
Garage Spaces 3.0
Roof Type Age Over 8 Years
Building
Lot Description Tree Coverage - Light
Story One
Foundation 1625
Sewer Mound Septic, Private Sewer, Septic System Compliant - Yes
Water Well
Level or Stories One
Structure Type Metal Siding
New Construction false
Schools
School District Litchfield
Read Less
Want to know what your home might be worth? Contact us for a FREE valuation!

Our team is ready to help you sell your home for the highest possible price ASAP
GET MORE INFORMATION






