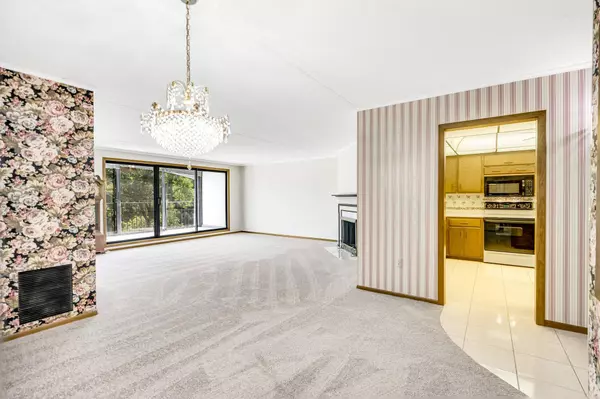$216,000
$224,900
4.0%For more information regarding the value of a property, please contact us for a free consultation.
1077 Sibley Memorial HWY #610 Lilydale, MN 55118
2 Beds
2 Baths
1,553 SqFt
Key Details
Sold Price $216,000
Property Type Condo
Sub Type High Rise
Listing Status Sold
Purchase Type For Sale
Square Footage 1,553 sqft
Price per Sqft $139
Subdivision Lexingtonriverside Condo Bldg
MLS Listing ID 6434123
Sold Date 12/20/23
Bedrooms 2
Full Baths 1
Three Quarter Bath 1
HOA Fees $943/mo
Year Built 1974
Annual Tax Amount $2,388
Tax Year 2023
Contingent None
Property Description
Unlock your creativity in this exceptional top-floor corner unit condo, perfect for those with a vision to customize their living space. This remarkable south-facing corner unit, priced competitively below the local market comps, is nestled within the highly coveted and welcoming Lexington Riverside Community. As you step inside, the fresh brand-new carpet welcomes you into a home designed for comfortable one-level living. This condo boasts a range of features, including a top-floor end unit location, two bedrooms plus a den, a generous 1,553 square feet of finished space, two bathrooms (a 3/4 bath and a full bath), convenient in-unit laundry, and the added benefit of two underground heated garage stalls. Step onto the private three-season porch and be captivated by the panoramic views that await. On-site amenities include: indoor heated pool, hot tub, sauna, exercise room, party room, pickleball & tennis courts. Convenient location to downtown St. Paul, Mpls & MOA. Motivated seller!
Location
State MN
County Dakota
Zoning Residential-Single Family
Rooms
Basement None
Dining Room Eat In Kitchen, Living/Dining Room
Interior
Heating Forced Air
Cooling Central Air
Fireplaces Number 1
Fireplaces Type Living Room
Fireplace Yes
Appliance Dishwasher, Dryer, Microwave, Range, Refrigerator, Washer
Exterior
Garage Garage Door Opener, Heated Garage, Multiple Garages, Underground
Garage Spaces 2.0
Pool Heated, Indoor, Shared
Parking Type Garage Door Opener, Heated Garage, Multiple Garages, Underground
Building
Story One
Foundation 1553
Sewer City Sewer/Connected
Water City Water/Connected
Level or Stories One
Structure Type Brick/Stone
New Construction false
Schools
School District West St. Paul-Mendota Hts.-Eagan
Others
HOA Fee Include Air Conditioning,Maintenance Structure,Controlled Access,Hazard Insurance,Heating,Internet,Lawn Care,Maintenance Grounds,Parking,Professional Mgmt,Trash,Security,Shared Amenities,Snow Removal,Water
Restrictions Mandatory Owners Assoc,Pets - Cats Allowed,Pets - Dogs Allowed,Pets - Number Limit,Rental Restrictions May Apply
Read Less
Want to know what your home might be worth? Contact us for a FREE valuation!

Our team is ready to help you sell your home for the highest possible price ASAP
GET MORE INFORMATION






