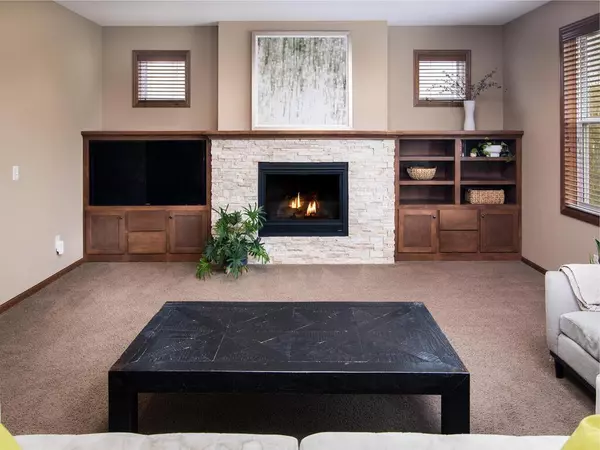$550,000
$558,900
1.6%For more information regarding the value of a property, please contact us for a free consultation.
7820 Stafford TRL Savage, MN 55378
4 Beds
3 Baths
2,984 SqFt
Key Details
Sold Price $550,000
Property Type Single Family Home
Sub Type Single Family Residence
Listing Status Sold
Purchase Type For Sale
Square Footage 2,984 sqft
Price per Sqft $184
Subdivision South Hamilton Estates 2Nd
MLS Listing ID 6408365
Sold Date 10/12/23
Bedrooms 4
Full Baths 2
Half Baths 1
Year Built 2011
Annual Tax Amount $6,200
Tax Year 2023
Contingent None
Lot Size 0.260 Acres
Acres 0.26
Lot Dimensions 88x130
Property Description
Welcome to this 4 bed, 3 bath, 3 car garage custom built home, spread out over 2,900 finished square feet! The main level features an open floor plan with 9 ft. ceilings, an office to the left as you enter and a living room with built-ins and a stone gas fireplace. The kitchen offers a large amount of granite counter space, center island, walk-in pantry, maple cabinetry, custom tile backsplash, SS appliances and a gas range. The main level also includes a ½ bath, laundry room with utility sink and a mud room. Head upstairs to 4 bedrooms, a full bath with double sinks, and a large bonus room, great for a playroom or workout area. The owner's bedroom offers double doors, vaulted ceilings, walk-in closet and a full en-suite with double sinks and a soaker tub! The walk-out lower level is a great equity builder, complete with large windows for tons of light, ready for you to make your own! The backyard backs up to a wooded pond and includes a storage shed for lawn equipment, toys, etc.
Location
State MN
County Scott
Zoning Residential-Single Family
Rooms
Basement Drain Tiled, Full, Walkout
Dining Room Kitchen/Dining Room
Interior
Heating Forced Air
Cooling Central Air
Fireplaces Number 1
Fireplaces Type Gas, Living Room
Fireplace No
Appliance Air-To-Air Exchanger, Dishwasher, Disposal, Dryer, Humidifier, Gas Water Heater, Microwave, Range, Refrigerator, Stainless Steel Appliances, Washer, Water Softener Owned
Exterior
Parking Features Attached Garage, Asphalt, Garage Door Opener
Garage Spaces 3.0
Pool None
Waterfront Description Pond
Roof Type Age Over 8 Years,Asphalt,Pitched
Building
Lot Description Tree Coverage - Light
Story Two
Foundation 1312
Sewer City Sewer/Connected
Water City Water/Connected
Level or Stories Two
Structure Type Brick/Stone,Fiber Cement,Vinyl Siding
New Construction false
Schools
School District Prior Lake-Savage Area Schools
Read Less
Want to know what your home might be worth? Contact us for a FREE valuation!

Our team is ready to help you sell your home for the highest possible price ASAP





