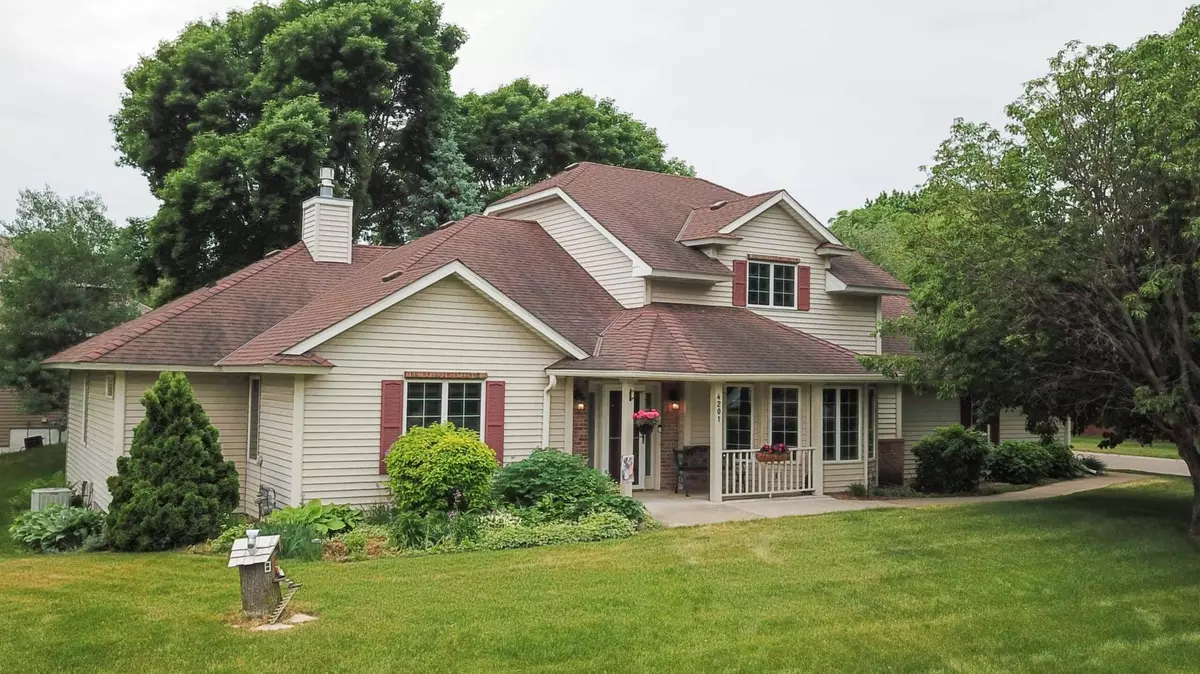$500,000
$499,900
For more information regarding the value of a property, please contact us for a free consultation.
4201 Edinbrook TER Brooklyn Park, MN 55443
4 Beds
3 Baths
2,300 SqFt
Key Details
Sold Price $500,000
Property Type Single Family Home
Sub Type Single Family Residence
Listing Status Sold
Purchase Type For Sale
Square Footage 2,300 sqft
Price per Sqft $217
Subdivision Brookside Of Edinburgh
MLS Listing ID 6379079
Sold Date 09/05/23
Bedrooms 4
Full Baths 2
Half Baths 1
HOA Fees $8/ann
Year Built 1997
Annual Tax Amount $1,681
Tax Year 2023
Contingent None
Lot Size 0.380 Acres
Acres 0.38
Lot Dimensions 90x150
Property Description
Truly one of kind with a full, unfinished basement that could make this a 5+ BR, 3,700+ finished sq ft home! Great set up for FULLY ADAPTIVE, ACCESSIBLE, BARRIER-FREE, 1-level-living home. Original owner has lovingly cared for and improved this home! This Modified 2 story can handle your special ADA needs. Perfect home to age in place or have multi-generational living. Main floor Primary suite w roll in shower. HUGE upper BR's! Open floor plan with generous room sizes. Well appointed, updated kitchen. Long list of accessible features incorporated into design! ZERO stairs allows roll in from: garage, front entry, patio. Platform lift chair option (for lifting a powered wheel chair) in stairwell. Huge garage, with larger and taller overhead doors to accommodate wheelchair accessible vehicles or work vehicle. Situated on a nice size, very well landscaped, corner lot. One block walk to Shingle Creek Regional Trail! Great location!
Location
State MN
County Hennepin
Zoning Residential-Single Family
Rooms
Basement Block, Daylight/Lookout Windows, Drain Tiled, Egress Window(s), Full, Posts, Unfinished
Dining Room Kitchen/Dining Room
Interior
Heating Forced Air
Cooling Central Air
Fireplaces Number 1
Fireplaces Type Brick, Gas, Living Room
Fireplace Yes
Appliance Dishwasher, Disposal, Dryer, ENERGY STAR Qualified Appliances, Exhaust Fan, Humidifier, Gas Water Heater, Water Filtration System, Microwave, Range, Refrigerator, Stainless Steel Appliances, Washer, Water Softener Owned
Exterior
Garage Attached Garage, Asphalt, Garage Door Opener
Garage Spaces 3.0
Fence None
Pool None
Roof Type Age Over 8 Years,Architecural Shingle,Asphalt,Pitched
Parking Type Attached Garage, Asphalt, Garage Door Opener
Building
Lot Description Public Transit (w/in 6 blks), Corner Lot, Tree Coverage - Medium, Underground Utilities
Story Modified Two Story
Foundation 1662
Sewer City Sewer/Connected
Water City Water/Connected
Level or Stories Modified Two Story
Structure Type Brick Veneer,Vinyl Siding
New Construction false
Schools
School District Osseo
Others
HOA Fee Include Other
Read Less
Want to know what your home might be worth? Contact us for a FREE valuation!

Our team is ready to help you sell your home for the highest possible price ASAP
GET MORE INFORMATION






