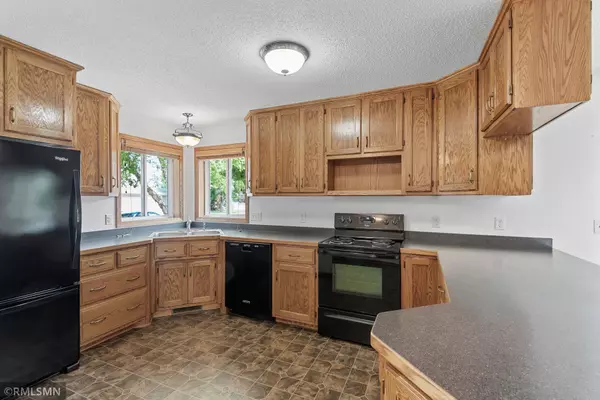$319,900
$319,900
For more information regarding the value of a property, please contact us for a free consultation.
12816 Ulysses ST NE Blaine, MN 55434
2 Beds
2 Baths
1,531 SqFt
Key Details
Sold Price $319,900
Property Type Townhouse
Sub Type Townhouse Side x Side
Listing Status Sold
Purchase Type For Sale
Square Footage 1,531 sqft
Price per Sqft $208
Subdivision Cic 146 Daileys Fair Oak
MLS Listing ID 6383191
Sold Date 07/20/23
Bedrooms 2
Full Baths 1
Three Quarter Bath 1
HOA Fees $240/mo
Year Built 2003
Annual Tax Amount $2,461
Tax Year 2022
Contingent None
Lot Size 2,613 Sqft
Acres 0.06
Lot Dimensions Common
Property Description
You are going to love this one! A great location is such a nice aspect when you have so many conveniences nearby! Sought after wide open, handicapped accessible (36" door openings) floor plan, such a great flow from the kitchen to the living room & in thru the four-season porch. Great for Family, Friends or entertaining! Large kitchen w/ lots of cupboard space (42" oak cabinets) and more than ample countertop space which includes a huge peninsula for added uses plus bonus pantry. Cozy up in the living room with the nice corner gas fireplace & tile surround. Nice flow from there into the four-season porch South facing that is full of oversized windows allowing plenty of natural light. Take a stroll out to your private patio area facing wooded backdrop. Primary bedroom offers 3/4 bath and built in linen closet. One of the neatest things about the home is that there is only 4 buildings in the association and 8 units on a cul-de-sac street. Doesn't get much better!
Location
State MN
County Anoka
Zoning Residential-Single Family
Body of Water Abbey
Rooms
Basement None
Dining Room Informal Dining Room, Living/Dining Room
Interior
Heating Forced Air, Fireplace(s)
Cooling Central Air
Fireplaces Number 1
Fireplaces Type Gas
Fireplace Yes
Appliance Dishwasher, Dryer, Range, Refrigerator, Washer
Exterior
Garage Attached Garage, Asphalt, Shared Driveway, Garage Door Opener, Insulated Garage
Garage Spaces 2.0
Fence None
Pool None
Roof Type Asphalt
Parking Type Attached Garage, Asphalt, Shared Driveway, Garage Door Opener, Insulated Garage
Building
Lot Description Tree Coverage - Light
Story One
Foundation 1531
Sewer City Sewer/Connected
Water City Water/Connected
Level or Stories One
Structure Type Brick/Stone,Vinyl Siding
New Construction false
Schools
School District Anoka-Hennepin
Others
HOA Fee Include Hazard Insurance,Lawn Care,Maintenance Grounds,Snow Removal
Restrictions Rentals not Permitted,Pets - Cats Allowed,Pets - Dogs Allowed,Pets - Number Limit,Pets - Weight/Height Limit
Read Less
Want to know what your home might be worth? Contact us for a FREE valuation!

Our team is ready to help you sell your home for the highest possible price ASAP
GET MORE INFORMATION






