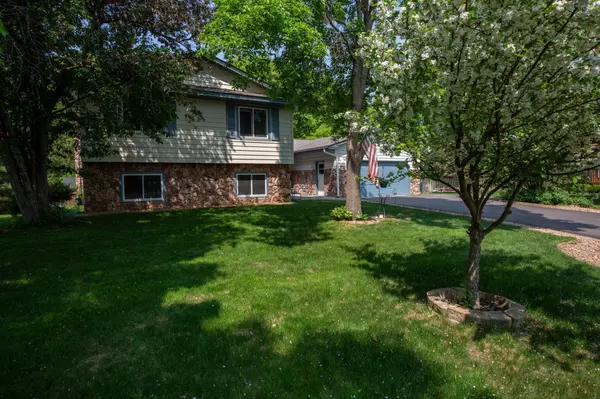$400,000
$375,000
6.7%For more information regarding the value of a property, please contact us for a free consultation.
11922 Sycamore CIR NW Coon Rapids, MN 55448
4 Beds
3 Baths
2,401 SqFt
Key Details
Sold Price $400,000
Property Type Single Family Home
Sub Type Single Family Residence
Listing Status Sold
Purchase Type For Sale
Square Footage 2,401 sqft
Price per Sqft $166
Subdivision Sand Creek Woods 3Rd Add
MLS Listing ID 6374766
Sold Date 07/06/23
Bedrooms 4
Full Baths 2
Three Quarter Bath 1
Year Built 1978
Annual Tax Amount $3,337
Tax Year 2022
Contingent None
Lot Size 0.300 Acres
Acres 0.3
Lot Dimensions 19x19x28x175x137x113
Property Description
Immaculate 4 Level Split on a quiet Cul-De-Sac! The modern eat in kitchen has BRAND NEW appliances in 2023 along with stone counter tops and lovely cabinets! 3 season porch just off the kitchen is a lovely way to spend most of the year enjoying dinner or reading a book! The main level also boasts a large formal dining space you will love! Upstairs you have a large family room with a gas fireplace with decorative stone extending to the ceiling! There are 2 large bedrooms on the upper level both featuring walk in closets and a primary private bathroom! The upstairs laundry room is a HUGE bonus! The lower
level features another large family room with space for a game table as well as an additional 3/4 bath & 2 large bedrooms! The 4th level could be used as an additional family room but also is a non conforming 5th bedroom only lacking an egress window. But the real winner on this home is the Private Back Yard and the amazing surrounding trails. Don't forget to visit the secret garden!
Location
State MN
County Anoka
Zoning Residential-Single Family
Rooms
Basement Block, Storage Space
Dining Room Eat In Kitchen, Separate/Formal Dining Room
Interior
Heating Forced Air, Fireplace(s)
Cooling Central Air
Fireplaces Number 2
Fireplaces Type Brick, Gas, Insert
Fireplace Yes
Appliance Disposal, Dryer, Freezer, Gas Water Heater, Microwave, Range, Refrigerator, Stainless Steel Appliances, Washer, Water Softener Owned
Exterior
Parking Features Attached Garage, Asphalt, Garage Door Opener, Storage
Garage Spaces 2.0
Fence Chain Link, Full
Roof Type Age 8 Years or Less,Asphalt,Pitched
Building
Story Four or More Level Split
Foundation 1268
Sewer City Sewer/Connected
Water City Water/Connected
Level or Stories Four or More Level Split
Structure Type Brick/Stone,Vinyl Siding
New Construction false
Schools
School District Anoka-Hennepin
Read Less
Want to know what your home might be worth? Contact us for a FREE valuation!

Our team is ready to help you sell your home for the highest possible price ASAP





