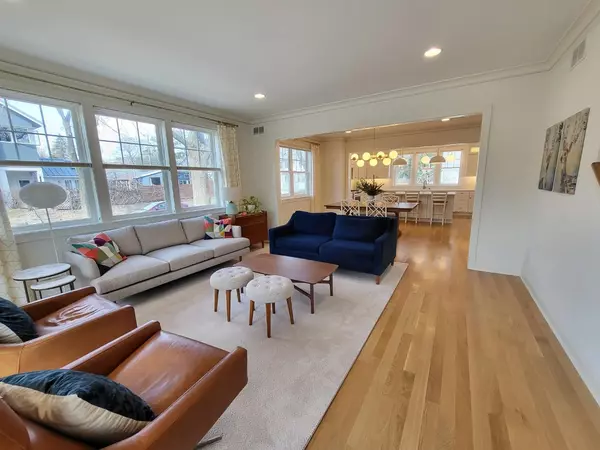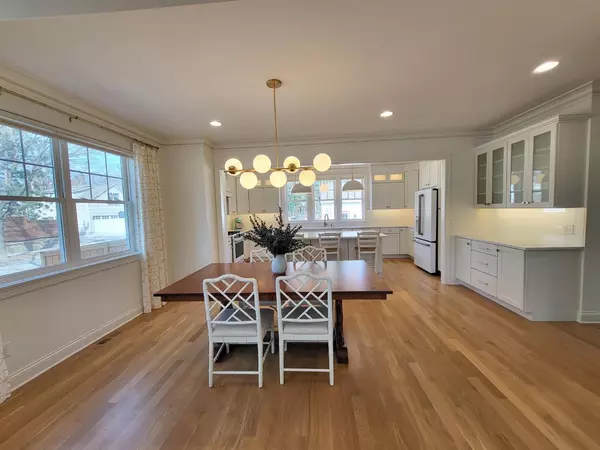$1,150,000
$1,150,000
For more information regarding the value of a property, please contact us for a free consultation.
5301 Washburn AVE S Minneapolis, MN 55410
4 Beds
4 Baths
3,187 SqFt
Key Details
Sold Price $1,150,000
Property Type Single Family Home
Sub Type Single Family Residence
Listing Status Sold
Purchase Type For Sale
Square Footage 3,187 sqft
Price per Sqft $360
Subdivision Glen Brae
MLS Listing ID 6355503
Sold Date 06/22/23
Bedrooms 4
Full Baths 2
Half Baths 1
Three Quarter Bath 1
Year Built 2020
Annual Tax Amount $14,963
Tax Year 2023
Lot Size 5,227 Sqft
Acres 0.12
Lot Dimensions 40x128
Property Description
This beautiful home built on a corner lot in 2020 is located in a little corner of the Fulton neighborhood that is full of mature trees and grand homes. It resides on a street that dead-ends at Minnehaha Creek, giving you great access to the creek and its trails. The full porch out front is made for summer sitting and the large patio out back is perfect for entertaining. The backyard is also fully fenced, and the 2-car garage is insulated and heated. Inside, the main level has a mud room, powder room, and a large open plan kitchen, dining room and living room, with crown molding to give it vintage charm. The second floor has 2 bedrooms, a full bath, laundry room, and the primary suite with a full bath (with heated tile floors) and walk-in closet. The main floor and second floor both have beautiful white oak flooring throughout, a rarity. In the basement is the 4th bedroom and a 3/4 bath (also with heated tile floors), a wet bar and family room, and wool carpeting throughout.
Location
State MN
County Hennepin
Zoning Residential-Single Family
Body of Water Lida
Rooms
Basement Drain Tiled, 8 ft+ Pour, Egress Window(s), Finished, Full, Concrete, Slab, Sump Pump
Interior
Heating Forced Air, Radiant Floor, Zoned
Cooling Central Air, Zoned
Fireplace No
Appliance Air-To-Air Exchanger, Dishwasher, Disposal, Dryer, Exhaust Fan, Humidifier, Gas Water Heater, Water Filtration System, Microwave, Range, Refrigerator, Washer
Exterior
Parking Features Detached, Concrete, Garage Door Opener, Heated Garage, Insulated Garage
Garage Spaces 2.0
Fence Full, Wood
Roof Type Age 8 Years or Less,Asphalt,Composition
Building
Lot Description Corner Lot, Tree Coverage - Medium, Underground Utilities
Story Two
Foundation 1052
Sewer City Sewer/Connected
Water City Water/Connected
Level or Stories Two
Structure Type Fiber Cement
New Construction false
Schools
School District Minneapolis
Read Less
Want to know what your home might be worth? Contact us for a FREE valuation!

Our team is ready to help you sell your home for the highest possible price ASAP





