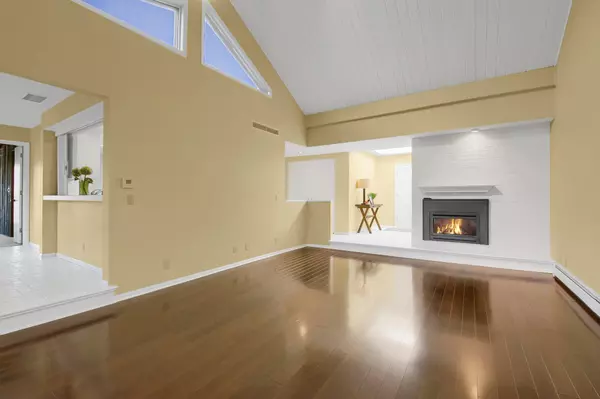$319,000
$339,000
5.9%For more information regarding the value of a property, please contact us for a free consultation.
6115 Lincoln DR #354 Edina, MN 55436
3 Beds
2 Baths
1,928 SqFt
Key Details
Sold Price $319,000
Property Type Condo
Sub Type Low Rise
Listing Status Sold
Purchase Type For Sale
Square Footage 1,928 sqft
Price per Sqft $165
Subdivision Edina West Condominium
MLS Listing ID 6273591
Sold Date 03/29/23
Bedrooms 3
Full Baths 1
Three Quarter Bath 1
HOA Fees $1,004/mo
Year Built 1976
Annual Tax Amount $3,317
Tax Year 2022
Contingent None
Lot Dimensions common
Property Description
The desirable Edina West Condominiums complex has it all + this premium top floor 2,200 sq ft corner unit is seldom available. HOA covers everything except electric! Incredible amenities include indoor &
outdoor pools, indoor & outdoor tennis/pickleball courts, party rooms, outdoor decks w/ grills & green
space, racket ball, exercise rooms, saunas, jacuzzi, guest suites AND tunnels connecting all buildings. No need to go outside in winter! Step inside to this freshly painted bright, open & huge home w/ skylight in entry, vaulted living room
w/ transom windows, gas fireplace, hardwood floors & screened porch. Large master w/ hardwood floors, deck, ensuite w/ separated toilet/shower room & two closets including walk-in. Third bedroom has been used as a den has ANOTHER deck, built-in cabinets & wet bar. Two closets in entry & attached storage
room often repurposed as office. Addtl storage unit included down hall. TWO garage stalls with locked storage units. In-unit laundry. New AC 2022!
Location
State MN
County Hennepin
Zoning Residential-Single Family
Rooms
Family Room Amusement/Party Room, Club House, Exercise Room, Guest Suite, Other
Basement None
Dining Room Breakfast Bar, Eat In Kitchen, Separate/Formal Dining Room
Interior
Heating Baseboard
Cooling Central Air
Fireplaces Number 1
Fireplaces Type Gas, Living Room
Fireplace Yes
Appliance Cooktop, Dishwasher, Disposal, Dryer, Exhaust Fan, Indoor Grill, Microwave, Refrigerator, Wall Oven, Washer
Exterior
Garage Floor Drain, Garage Door Opener, Heated Garage, Paved, More Parking Onsite for Fee, Storage, Underground
Garage Spaces 2.0
Pool Below Ground, Heated, Indoor, Outdoor Pool, Shared
Roof Type Age 8 Years or Less,Asphalt,Flat
Parking Type Floor Drain, Garage Door Opener, Heated Garage, Paved, More Parking Onsite for Fee, Storage, Underground
Building
Story One
Foundation 1928
Sewer City Sewer/Connected
Water City Water/Connected
Level or Stories One
Structure Type Brick/Stone
New Construction false
Schools
School District Hopkins
Others
HOA Fee Include Maintenance Structure,Cable TV,Controlled Access,Hazard Insurance,Heating,Internet,Maintenance Grounds,Parking,Professional Mgmt,Trash,Shared Amenities,Lawn Care,Water
Restrictions Mandatory Owners Assoc,Pets - Cats Allowed,Pets - Dogs Allowed,Pets - Number Limit,Pets - Weight/Height Limit,Rental Restrictions May Apply
Read Less
Want to know what your home might be worth? Contact us for a FREE valuation!

Our team is ready to help you sell your home for the highest possible price ASAP
GET MORE INFORMATION






