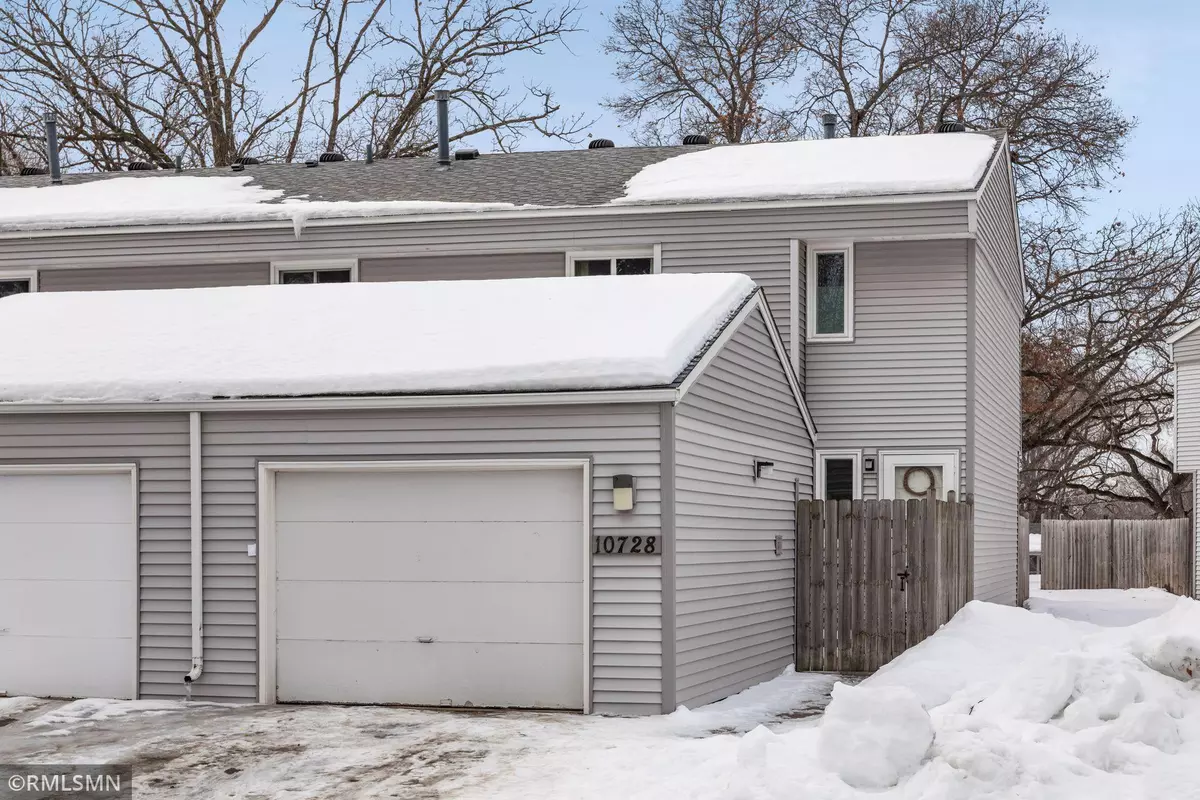$220,000
$194,990
12.8%For more information regarding the value of a property, please contact us for a free consultation.
10728 Ilex ST NW Coon Rapids, MN 55448
2 Beds
2 Baths
1,610 SqFt
Key Details
Sold Price $220,000
Property Type Townhouse
Sub Type Townhouse Side x Side
Listing Status Sold
Purchase Type For Sale
Square Footage 1,610 sqft
Price per Sqft $136
Subdivision Egret Oaks
MLS Listing ID 6331885
Sold Date 03/17/23
Bedrooms 2
Full Baths 1
Three Quarter Bath 1
HOA Fees $212/mo
Year Built 1972
Annual Tax Amount $1,712
Tax Year 2022
Contingent None
Lot Size 1,306 Sqft
Acres 0.03
Lot Dimensions common
Property Description
MULTIPLE OFFERS RECIEVED** HIGHEST & BEST DUE FRIDAY FEB.17 BY 6 PM**. SELLER REQUESTS NO ESCALATION CLAUSES
Spacious, updated & well maintained 2 story end unit townhome overlooking large park-like common area that the community shares, which includes green space, trails & b-ball court. Home has 1 fully enclosed private patio in front of the home & 1 in the back! Decorative & functional locker system in the entry. HUGE kitchen w/laminate flooring. Two nice sized gathering spaces (living room & family room). All NEW vinyl windows (2019), NEW roof and siding (2017), NEW driveway (2022), furnace (2017), additional insulation blown into the attic (2021), higher-end carpet w/upgraded pad in basement (2023), vinyl flooring in basement laundry & bathroom (2023). Lower level features all new flooring, family room, wood built-ins, 3/4 bathroom & large laundry room w/tons of storage. Home is situated in quiet/secluded neighborhood. Great location near shopping, trails, parks & highways.
Location
State MN
County Anoka
Zoning Residential-Single Family
Rooms
Basement Daylight/Lookout Windows, Finished, Full, Storage/Locker, Storage Space
Dining Room Eat In Kitchen, Kitchen/Dining Room
Interior
Heating Forced Air
Cooling Central Air
Fireplace No
Appliance Dishwasher, Disposal, Dryer, Microwave, Range, Refrigerator, Washer
Exterior
Garage Detached, Asphalt, Garage Door Opener, Guest Parking
Garage Spaces 1.0
Fence Full, Privacy, Wood
Roof Type Age 8 Years or Less,Asphalt
Parking Type Detached, Asphalt, Garage Door Opener, Guest Parking
Building
Lot Description Zero Lot Line
Story Two
Foundation 550
Sewer City Sewer/Connected
Water City Water/Connected
Level or Stories Two
Structure Type Vinyl Siding
New Construction false
Schools
School District Anoka-Hennepin
Others
HOA Fee Include Maintenance Structure,Hazard Insurance,Lawn Care,Maintenance Grounds,Trash,Snow Removal
Restrictions Mandatory Owners Assoc,Pets - Cats Allowed,Pets - Dogs Allowed,Pets - Number Limit,Pets - Weight/Height Limit
Read Less
Want to know what your home might be worth? Contact us for a FREE valuation!

Our team is ready to help you sell your home for the highest possible price ASAP
GET MORE INFORMATION






