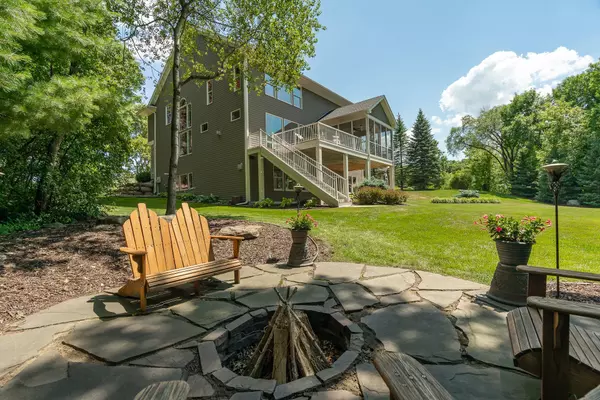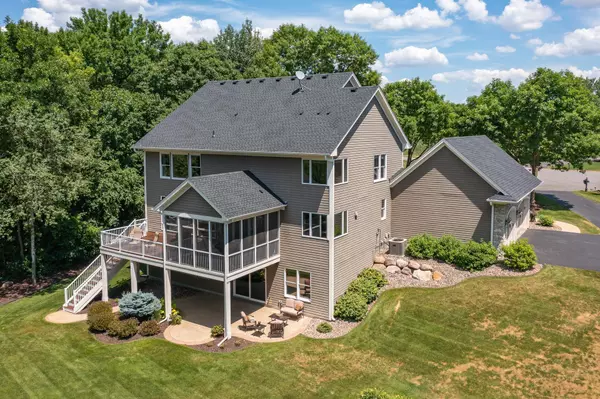$954,900
$899,900
6.1%For more information regarding the value of a property, please contact us for a free consultation.
21206 Wellington Place Credit River, MN 55044
5 Beds
5 Baths
5,054 SqFt
Key Details
Sold Price $954,900
Property Type Single Family Home
Sub Type Single Family Residence
Listing Status Sold
Purchase Type For Sale
Square Footage 5,054 sqft
Price per Sqft $188
Subdivision South Passage
MLS Listing ID 6007853
Sold Date 09/03/21
Bedrooms 5
Full Baths 3
Half Baths 1
Three Quarter Bath 1
HOA Fees $33/ann
Year Built 2004
Annual Tax Amount $9,579
Tax Year 2021
Contingent None
Lot Size 0.730 Acres
Acres 0.73
Lot Dimensions 182x221x260x129
Property Description
Discover the solitude of cul de sac living in this statuesque, estate-style home at 21206 Wellington Place. This family home offers the privacy and elegance you desire with the quality neighborhood your family deserves. Its manicured yard adjoins open wooded land in the rear, providing an exceptionally private outdoor living experience. Enjoy your outdoor retreat on an expansive deck and screened porch. Step out the walkout level to a covered patio that leads to the fire pit area.This stunning 5 BRs, 4.5 BAs, wooded walkout home has a gourmet eat-in kitchen with island, large main family rm. with built-ins and fireplace that leads to porch and deck and overlooks the multi-tiered back yard. Stately second level with an elegant master wing and 3 additional BRs. This home weaves luxurious elegance with functional practicality. All of this combined with exceptional privacy at the end of a quiet cul de sac in the desired community of Credit River's South Passage.
Location
State MN
County Scott
Zoning Residential-Single Family
Rooms
Basement Walkout
Dining Room Breakfast Area, Eat In Kitchen, Separate/Formal Dining Room
Interior
Heating Forced Air, Fireplace(s)
Cooling Central Air
Fireplaces Number 2
Fireplaces Type Family Room, Gas, Stone
Fireplace Yes
Appliance Air-To-Air Exchanger, Cooktop, Dishwasher, Microwave, Refrigerator, Wall Oven
Exterior
Garage Attached Garage, Insulated Garage
Garage Spaces 3.0
Roof Type Asphalt
Parking Type Attached Garage, Insulated Garage
Building
Lot Description Irregular Lot, Tree Coverage - Heavy
Story Two
Foundation 1867
Sewer Private Sewer, Shared Septic
Water Well
Level or Stories Two
Structure Type Brick/Stone,Fiber Cement
New Construction false
Schools
School District Lakeville
Others
HOA Fee Include Lawn Care
Read Less
Want to know what your home might be worth? Contact us for a FREE valuation!

Our team is ready to help you sell your home for the highest possible price ASAP
GET MORE INFORMATION






