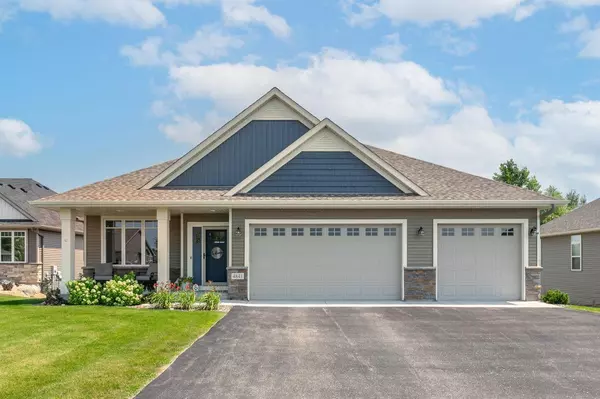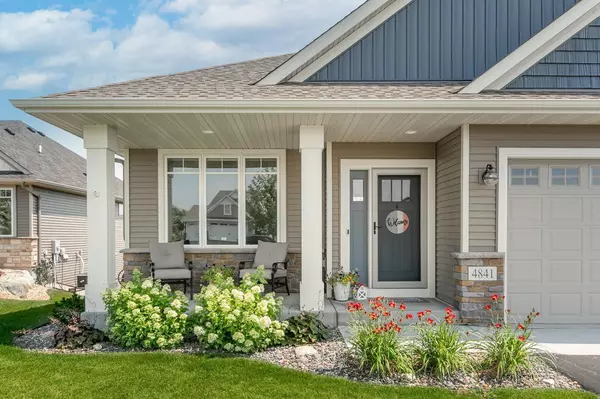$660,000
$649,900
1.6%For more information regarding the value of a property, please contact us for a free consultation.
4841 Prairie TRL N Hugo, MN 55038
4 Beds
3 Baths
3,254 SqFt
Key Details
Sold Price $660,000
Property Type Townhouse
Sub Type Townhouse Detached
Listing Status Sold
Purchase Type For Sale
Square Footage 3,254 sqft
Price per Sqft $202
Subdivision Waters Edge 5Th Add
MLS Listing ID 6242275
Sold Date 09/14/22
Bedrooms 4
Full Baths 1
Three Quarter Bath 2
HOA Fees $160/mo
Year Built 2018
Annual Tax Amount $6,548
Tax Year 2022
Contingent None
Lot Size 0.270 Acres
Acres 0.27
Lot Dimensions 78 x 167 x 72 x 155
Property Description
Custom built villa and former Parade of Homes model in the neighborhood of Prairie Village Villas. This luxurious one-story walkout features care-free living at its finest with all living facilities on the main level. Oversized windows allow for an abundance of natural light and sweeping views of wildlife. Open concept kitchen with custom cabinets and an oversized island is great for entertaining. Living room features 11' ceilings, a gas fireplace, and knotty alder built-ins. Owner's suite with a 10' ceiling, luxury bathroom, and large walk-in closet. Finished lower level includes a family room, custom built knotty alder wet bar, two additional bedrooms, a bonus room, and tons of storage space. All this in a quant association maintained detached townhome association. Easy access to walking pathways, parks, shopping, dining, and entertainment. Why build? Move right in and enjoy!
Location
State MN
County Washington
Zoning Residential-Single Family
Rooms
Basement Drain Tiled, Egress Window(s), Finished, Sump Pump, Walkout
Dining Room Eat In Kitchen, Kitchen/Dining Room, Living/Dining Room
Interior
Heating Forced Air
Cooling Central Air
Fireplaces Number 2
Fireplaces Type Family Room, Gas, Living Room, Stone
Fireplace Yes
Appliance Air-To-Air Exchanger, Dishwasher, Disposal, Dryer, Exhaust Fan, Microwave, Other, Range, Refrigerator, Washer
Exterior
Garage Attached Garage, Heated Garage, Insulated Garage
Garage Spaces 3.0
Roof Type Age 8 Years or Less,Asphalt
Parking Type Attached Garage, Heated Garage, Insulated Garage
Building
Lot Description Underground Utilities
Story One
Foundation 1720
Sewer City Sewer/Connected
Water City Water/Connected
Level or Stories One
Structure Type Brick/Stone,Metal Siding,Vinyl Siding
New Construction false
Schools
School District White Bear Lake
Others
HOA Fee Include Lawn Care,Professional Mgmt,Trash,Snow Removal
Restrictions Mandatory Owners Assoc,Pets - Cats Allowed,Pets - Dogs Allowed
Read Less
Want to know what your home might be worth? Contact us for a FREE valuation!

Our team is ready to help you sell your home for the highest possible price ASAP
GET MORE INFORMATION






