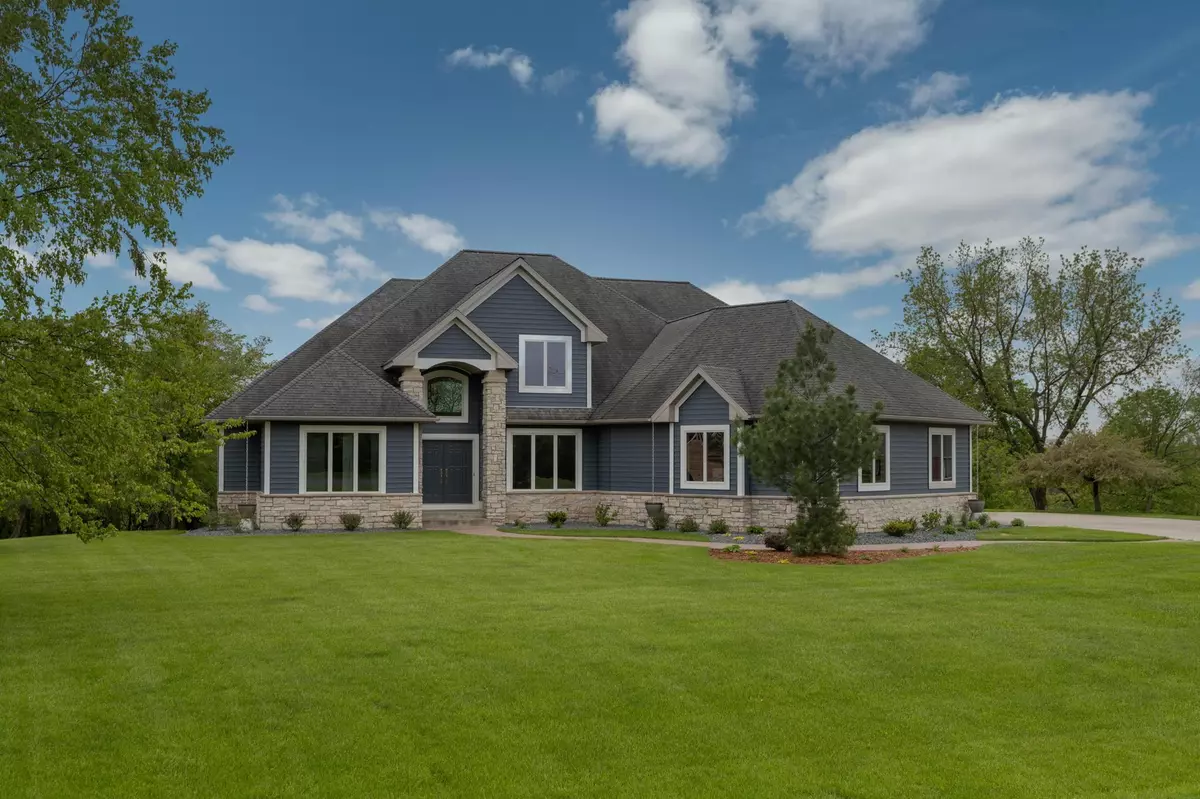$773,000
$778,000
0.6%For more information regarding the value of a property, please contact us for a free consultation.
2130 Margaret ST NE Chatfield, MN 55923
5 Beds
4 Baths
5,736 SqFt
Key Details
Sold Price $773,000
Property Type Single Family Home
Sub Type Single Family Residence
Listing Status Sold
Purchase Type For Sale
Square Footage 5,736 sqft
Price per Sqft $134
Subdivision Termar Fourth Add
MLS Listing ID 6199434
Sold Date 08/31/22
Bedrooms 5
Full Baths 3
Half Baths 1
Year Built 2000
Annual Tax Amount $10,504
Tax Year 2022
Contingent None
Lot Size 2.000 Acres
Acres 2.0
Lot Dimensions Irregular
Property Description
Exquisite curb appeal greets you at this custom-built 2-story with 5 bedrooms & 3.5 baths. Take in the grand entrance as you step into the foyer & great room w/soaring 19ft ceilings & gas fireplace. Natural light shines from the oversized windows allowing breathtaking views. Main level boasts a luxurious master bedroom w/9ft coffered ceilings & serene bathroom. Features 2 walk-in closets, large vanity, gas fireplace, jetted tub & steam shower. Appreciate the panoramic views from the newly restored 2-level deck. Engineered hardwood flooring covers the main level. The eat-in kitchen has custom-designed cabinets. 2nd floor highlights include 3 bedrooms, bonus room, full bath & loft space. Spacious lower level features in-floor heat, a large game room, bedroom, full bath, two storage rooms, a workout room, a vast living room & a walkout patio. The oversized 3-stall heated garage has 10 ft ceilings, 8 ft doors, and two in-floor drains. Meticulously maintained home ready for new owners!
Location
State MN
County Olmsted
Zoning Residential-Single Family
Rooms
Basement Drain Tiled, Egress Window(s), Finished, Full, Concrete, Storage Space, Sump Pump, Walkout
Dining Room Eat In Kitchen, Kitchen/Dining Room
Interior
Heating Forced Air
Cooling Central Air
Fireplaces Number 3
Fireplaces Type Family Room, Gas, Primary Bedroom, Other
Fireplace Yes
Appliance Air-To-Air Exchanger, Dishwasher, Dryer, Exhaust Fan, Humidifier, Gas Water Heater, Range, Refrigerator, Washer
Exterior
Garage Attached Garage, Concrete, Floor Drain, Heated Garage
Garage Spaces 3.0
Fence None
Pool None
Roof Type Asphalt
Parking Type Attached Garage, Concrete, Floor Drain, Heated Garage
Building
Lot Description Tree Coverage - Medium
Story Two
Foundation 2212
Sewer City Sewer/Connected
Water Shared System, Well
Level or Stories Two
Structure Type Metal Siding
New Construction false
Schools
School District Chatfield
Others
Restrictions None
Read Less
Want to know what your home might be worth? Contact us for a FREE valuation!

Our team is ready to help you sell your home for the highest possible price ASAP
GET MORE INFORMATION






