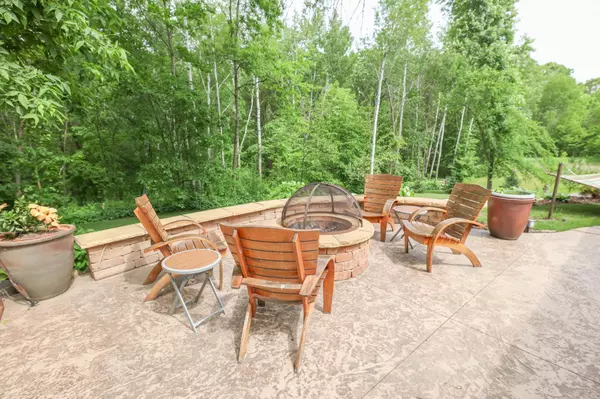$700,000
$675,000
3.7%For more information regarding the value of a property, please contact us for a free consultation.
4783 Goldfinch CIR NE Miltona, MN 56354
3 Beds
2 Baths
3,537 SqFt
Key Details
Sold Price $700,000
Property Type Single Family Home
Sub Type Single Family Residence
Listing Status Sold
Purchase Type For Sale
Square Footage 3,537 sqft
Price per Sqft $197
Subdivision The Woods At Miltona
MLS Listing ID 6220020
Sold Date 08/05/22
Bedrooms 3
Full Baths 1
Three Quarter Bath 1
Year Built 2012
Annual Tax Amount $4,358
Tax Year 2022
Contingent None
Lot Size 2.100 Acres
Acres 2.1
Lot Dimensions 378 252 421 250
Property Description
Timeless and captivating! This home looks like it came right out of a hallmark movie with the perfect combination of warm and cozy textures and feels. More than aesthetically pleasing, this house offers additional features that set it apart from others such as the high end appliances and the butler's kitchen. Make a mess in one kitchen and host in the next! Sprawling main level includes the living room, 4 season porch, great room and wine cellar. So many great conversations will be enjoyed around the top of the line wood burning fireplace or the 2nd fireplace which is gas burning. I am confident that you will be very impressed with the attention to detail that went into this property from the custom design to the high quality materials and everything in between. With the landscaping all just redone and the plants in full bloom, the over-used term "OASIS" is a the perfect word to describe the private setting this property offers! One of a kind and calling your name!
Location
State MN
County Douglas
Zoning Residential-Single Family
Rooms
Basement None
Dining Room Breakfast Bar, Informal Dining Room
Interior
Heating Ductless Mini-Split, Forced Air, Fireplace(s), Radiant Floor
Cooling Ductless Mini-Split
Fireplaces Number 2
Fireplaces Type Gas, Living Room, Wood Burning
Fireplace Yes
Appliance Dishwasher, Dryer, Exhaust Fan, Fuel Tank - Rented, Microwave, Range, Refrigerator, Wall Oven, Washer, Water Softener Owned
Exterior
Garage Detached, Asphalt
Garage Spaces 3.0
Roof Type Asphalt
Parking Type Detached, Asphalt
Building
Lot Description Tree Coverage - Medium
Story One and One Half
Foundation 2185
Sewer Private Sewer
Water Private, Well
Level or Stories One and One Half
Structure Type Engineered Wood
New Construction false
Schools
School District Alexandria
Read Less
Want to know what your home might be worth? Contact us for a FREE valuation!

Our team is ready to help you sell your home for the highest possible price ASAP
GET MORE INFORMATION






