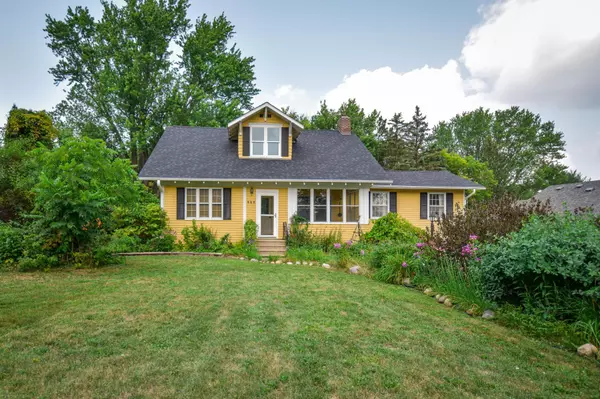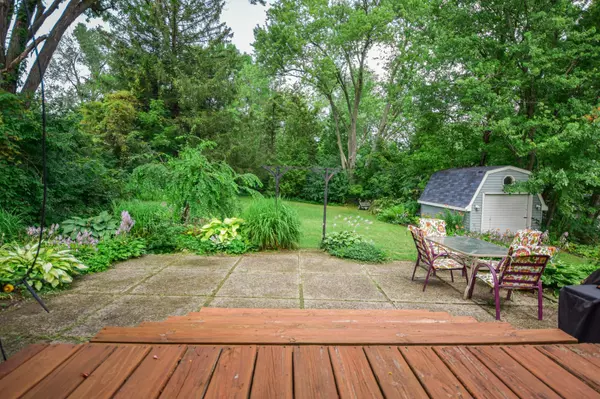$249,000
$249,000
For more information regarding the value of a property, please contact us for a free consultation.
328 W Grove ST Ellsworth, WI 54011
3 Beds
3 Baths
2,600 SqFt
Key Details
Sold Price $249,000
Property Type Single Family Home
Sub Type Single Family Residence
Listing Status Sold
Purchase Type For Sale
Square Footage 2,600 sqft
Price per Sqft $95
Subdivision Norris Kinne Add
MLS Listing ID 6081231
Sold Date 10/13/21
Bedrooms 3
Full Baths 1
Half Baths 1
Three Quarter Bath 1
Year Built 1921
Annual Tax Amount $3,620
Tax Year 2020
Contingent None
Lot Size 0.410 Acres
Acres 0.41
Lot Dimensions 214x82
Property Description
Enjoy loads of charm and character inside and out of this spacious 3BR/3BA 1.5 Story on large landscaped lot! Find beautiful woodwork, crown molding & lots of built-ins throughout! Wood fireplaces in living room and lower level family room; exposed brick and three closets in the huge main level primary bedroom; Jacuzzi tub and double sink vanity in main floor full bath. Kitchen provides a tray ceiling, wood floors and pass thru to the formal dining; main floor den/office with built-ins; hardwood floors on upper level. Secluded backyard is filled with perennials, a pond with waterfall, berry bushes, deck and patio plus a cute 12x16 yard shed! 20x22 tuck under enters the lower level with nicely sized laundry offering a tiled floor and washtub sink and large family room also with tiled flooring. Grab this adorable home while you can!
Location
State WI
County Pierce
Zoning Residential-Single Family
Rooms
Basement Finished
Dining Room Separate/Formal Dining Room
Interior
Heating Hot Water
Cooling Wall Unit(s), Window Unit(s)
Fireplaces Number 2
Fireplaces Type Family Room, Living Room, Wood Burning
Fireplace Yes
Appliance Dishwasher, Dryer, Range, Refrigerator, Washer
Exterior
Garage Attached Garage, Asphalt, Tuckunder Garage
Garage Spaces 2.0
Roof Type Asphalt,Pitched
Building
Lot Description Tree Coverage - Medium
Story One and One Half
Foundation 1300
Sewer City Sewer/Connected
Water City Water/Connected
Level or Stories One and One Half
Structure Type Wood Siding
New Construction false
Schools
School District Ellsworth Community
Read Less
Want to know what your home might be worth? Contact us for a FREE valuation!

Our team is ready to help you sell your home for the highest possible price ASAP
GET MORE INFORMATION






