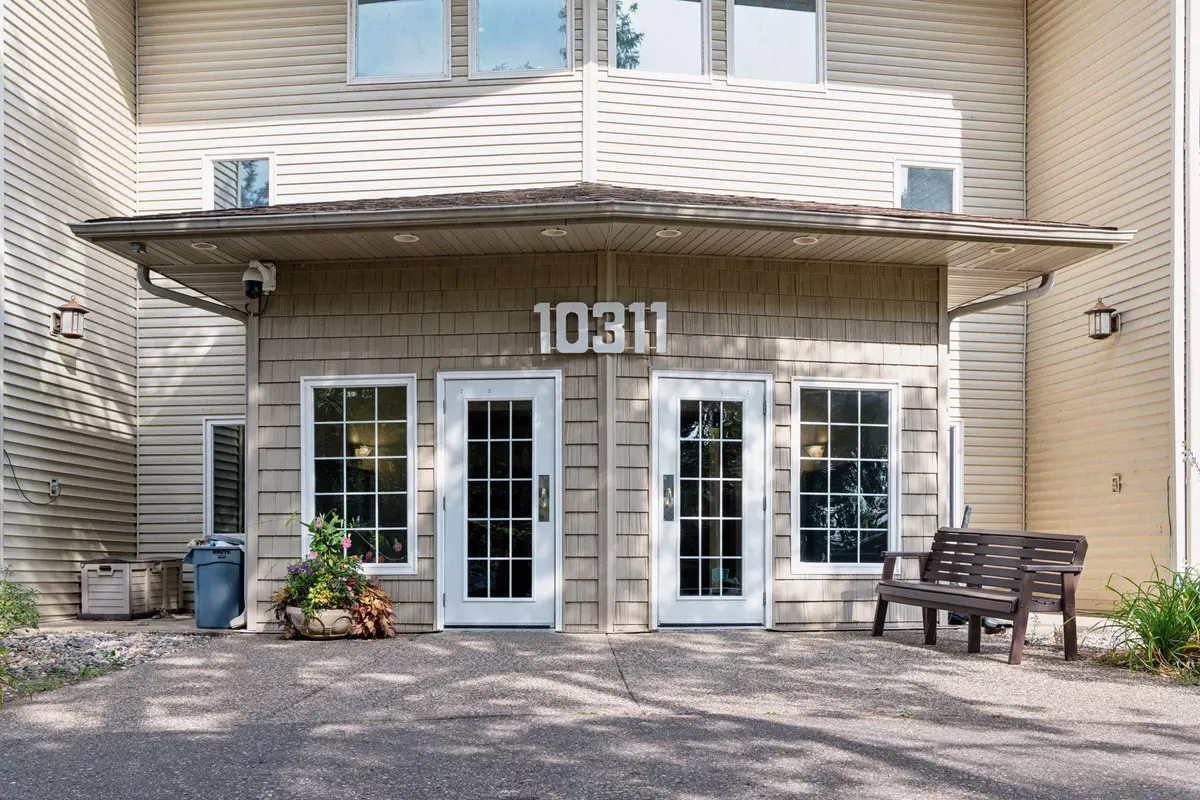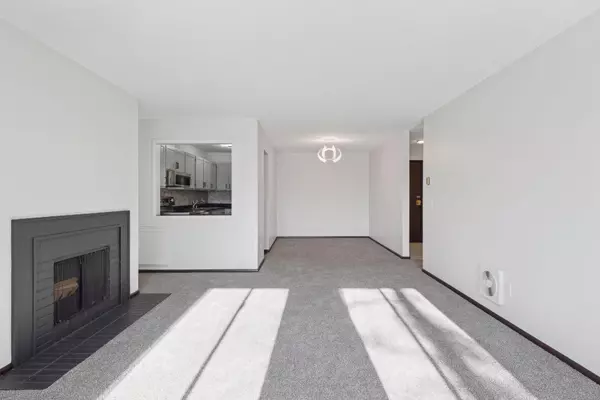10311 Cedar Lake RD #313 Minnetonka, MN 55305
1 Bed
1 Bath
812 SqFt
UPDATED:
01/15/2025 11:03 AM
Key Details
Property Type Condo
Sub Type Low Rise
Listing Status Active
Purchase Type For Sale
Square Footage 812 sqft
Price per Sqft $159
Subdivision Condo 0357 Cedar Ridge Condo
MLS Listing ID 6646586
Bedrooms 1
Full Baths 1
HOA Fees $422/mo
Year Built 1969
Annual Tax Amount $1,272
Tax Year 2024
Contingent None
Lot Size 6.290 Acres
Acres 6.29
Lot Dimensions common
Property Description
Location
State MN
County Hennepin
Zoning Residential-Single Family
Rooms
Basement None
Dining Room Informal Dining Room
Interior
Heating Baseboard
Cooling Wall Unit(s)
Fireplaces Number 1
Fireplaces Type Brick, Wood Burning
Fireplace Yes
Appliance Dishwasher, Disposal, Microwave, Range, Refrigerator, Stainless Steel Appliances
Exterior
Parking Features Assigned, Heated Garage, Parking Garage, Secured, Underground
Garage Spaces 1.0
Pool Below Ground, Heated, Indoor, Shared
Building
Lot Description Public Transit (w/in 6 blks), Tree Coverage - Medium
Story One
Foundation 812
Sewer City Sewer/Connected
Water City Water/Connected
Level or Stories One
Structure Type Vinyl Siding
New Construction false
Schools
School District Hopkins
Others
HOA Fee Include Maintenance Structure,Controlled Access,Hazard Insurance,Heating,Lawn Care,Maintenance Grounds,Parking,Professional Mgmt,Shared Amenities,Snow Removal
Restrictions Pets - Cats Allowed





