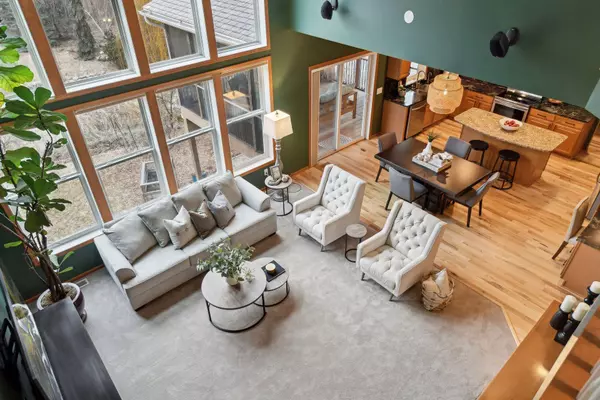7195 Peony LN N Maple Grove, MN 55311
4 Beds
4 Baths
5,026 SqFt
UPDATED:
01/13/2025 04:23 PM
Key Details
Property Type Single Family Home
Sub Type Single Family Residence
Listing Status Contingent
Purchase Type For Sale
Square Footage 5,026 sqft
Price per Sqft $159
Subdivision Woodland Creek North
MLS Listing ID 6642458
Bedrooms 4
Full Baths 2
Half Baths 1
Three Quarter Bath 1
Year Built 2005
Annual Tax Amount $8,568
Tax Year 2024
Contingent Inspection
Lot Size 0.620 Acres
Acres 0.62
Lot Dimensions SE76X247X136X317
Property Description
Inside, the gracious open floor plan invites you in with a great room featuring a wall of windows that flood the space with natural light and offer breathtaking views of nature. The kitchen features granite countertops, a breakfast bar, a built-in workstation, and a walk-in pantry. A main floor flex room provides endless possibilities, whether you need a fifth bedroom, home office, or playroom. Solid hardwood flooring throughout adds warmth and elegance.
Upstairs, the luxurious owner's suite offers a custom walk-in closet and an attached sitting room that can serve as a nursery, home office, exercise room , or even an extra closet. A spacious loft with additional storage adds to the home's versatility.
The finished walk-out lower level is designed for entertaining with a full wet bar, an additional bedroom, a beautifully finished bathroom, and flexible space perfect for a kitchenette or craft/hobby studio. Secondary washer and dryer. hookups offer added convenience, and the outdoor storage shed is a great bonus.
Located just steps from scenic walking trails, this home offers comfort, style, and endless possibilities.
Location
State MN
County Hennepin
Zoning Residential-Single Family
Rooms
Basement Drain Tiled, Finished, Full, Sump Pump, Walkout
Dining Room Informal Dining Room, Kitchen/Dining Room, Separate/Formal Dining Room
Interior
Heating Forced Air
Cooling Central Air
Fireplaces Number 1
Fireplaces Type Family Room, Gas
Fireplace Yes
Appliance Air-To-Air Exchanger, Dishwasher, Disposal, Dryer, Exhaust Fan, Humidifier, Water Filtration System, Microwave, Range, Refrigerator, Stainless Steel Appliances, Washer, Water Softener Owned
Exterior
Parking Features Attached Garage, Garage Door Opener
Garage Spaces 3.0
Roof Type Age 8 Years or Less,Asphalt
Building
Story Two
Foundation 1736
Sewer City Sewer/Connected
Water City Water/Connected
Level or Stories Two
Structure Type Brick/Stone,Vinyl Siding
New Construction false
Schools
School District Osseo





