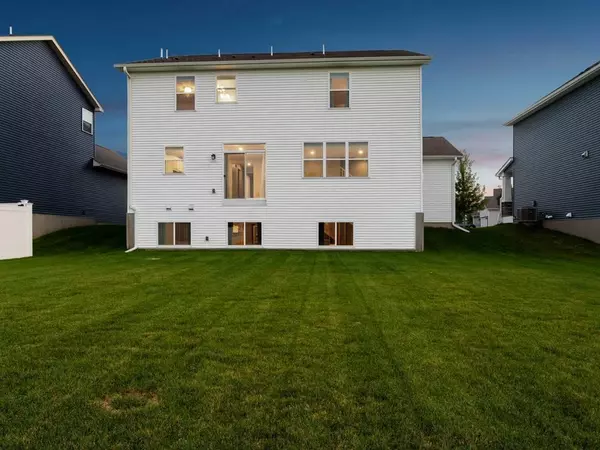
4439 124th LN NE Blaine, MN 55449
4 Beds
3 Baths
2,776 SqFt
UPDATED:
11/19/2024 02:30 AM
Key Details
Property Type Single Family Home
Sub Type Single Family Residence
Listing Status Contingent
Purchase Type For Sale
Square Footage 2,776 sqft
Price per Sqft $200
Subdivision Parkside North 7Th Add
MLS Listing ID 6632725
Bedrooms 4
Full Baths 2
Half Baths 1
HOA Fees $275/ann
Year Built 2019
Annual Tax Amount $3,673
Tax Year 2024
Contingent Inspection
Lot Size 0.340 Acres
Acres 0.34
Lot Dimensions 65 x 213 x 65 x 198
Property Description
Location
State MN
County Anoka
Zoning Residential-Single Family
Rooms
Basement Daylight/Lookout Windows, Drain Tiled, Full, Concrete, Sump Pump, Unfinished
Dining Room Eat In Kitchen, Informal Dining Room, Kitchen/Dining Room
Interior
Heating Forced Air, Fireplace(s)
Cooling Central Air
Fireplaces Number 1
Fireplaces Type Family Room, Gas
Fireplace No
Appliance Air-To-Air Exchanger, Cooktop, Dishwasher, Disposal, Humidifier, Microwave, Wall Oven
Exterior
Garage Attached Garage, Asphalt, Garage Door Opener
Garage Spaces 3.0
Fence Partial, Privacy
Roof Type Age 8 Years or Less,Asphalt
Parking Type Attached Garage, Asphalt, Garage Door Opener
Building
Lot Description Tree Coverage - Light
Story Two
Foundation 1166
Sewer City Sewer/Connected
Water City Water/Connected
Level or Stories Two
Structure Type Brick/Stone,Fiber Cement,Vinyl Siding
New Construction false
Schools
School District Anoka-Hennepin
Others
HOA Fee Include Other,Professional Mgmt
GET MORE INFORMATION






