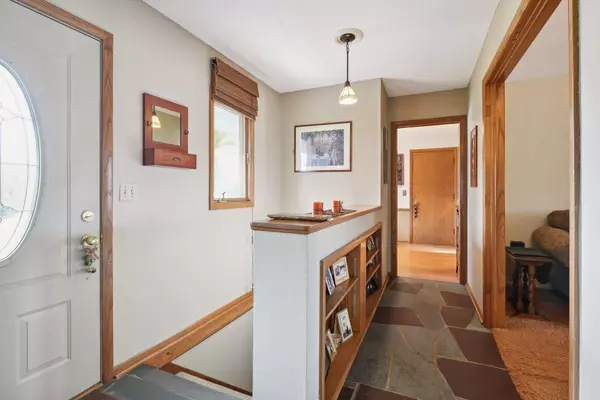
19106 Townline RD Minnetonka, MN 55345
4 Beds
2 Baths
2,623 SqFt
OPEN HOUSE
Sat Nov 16, 11:00am - 1:00pm
UPDATED:
11/16/2024 03:41 PM
Key Details
Property Type Single Family Home
Sub Type Single Family Residence
Listing Status Active
Purchase Type For Sale
Square Footage 2,623 sqft
Price per Sqft $188
Subdivision Clear View Terrace
MLS Listing ID 6628280
Bedrooms 4
Full Baths 1
Three Quarter Bath 1
Year Built 1963
Annual Tax Amount $4,273
Tax Year 2024
Contingent None
Lot Size 0.550 Acres
Acres 0.55
Lot Dimensions 120 x 200+ x 120 x 200+
Property Description
Location
State MN
County Hennepin
Zoning Residential-Single Family
Rooms
Basement Finished, Full, Walkout
Dining Room Kitchen/Dining Room, Living/Dining Room
Interior
Heating Forced Air
Cooling Central Air
Fireplaces Number 2
Fireplaces Type Family Room, Full Masonry, Living Room, Wood Burning
Fireplace Yes
Appliance Dishwasher, Dryer, Gas Water Heater, Water Filtration System, Microwave, Range, Refrigerator, Stainless Steel Appliances, Washer, Water Softener Owned
Exterior
Garage Attached Garage, Asphalt, Finished Garage, Garage Door Opener, Heated Garage
Garage Spaces 2.0
Fence None
Roof Type Age 8 Years or Less,Asphalt
Parking Type Attached Garage, Asphalt, Finished Garage, Garage Door Opener, Heated Garage
Building
Lot Description Tree Coverage - Medium
Story One
Foundation 1398
Sewer City Sewer/Connected
Water City Water/Connected
Level or Stories One
Structure Type Brick/Stone,Vinyl Siding
New Construction false
Schools
School District Minnetonka
GET MORE INFORMATION






