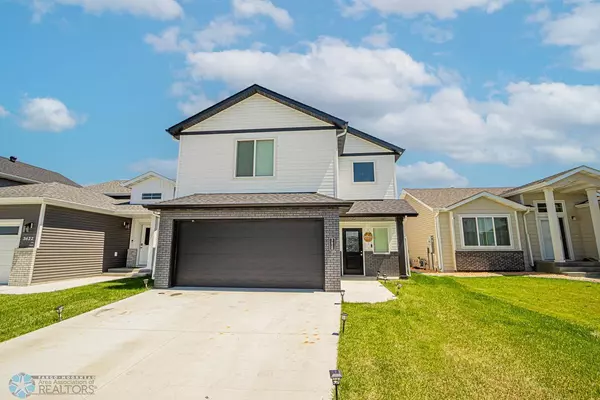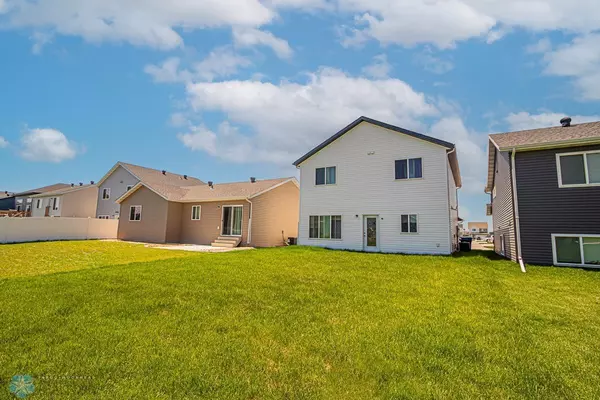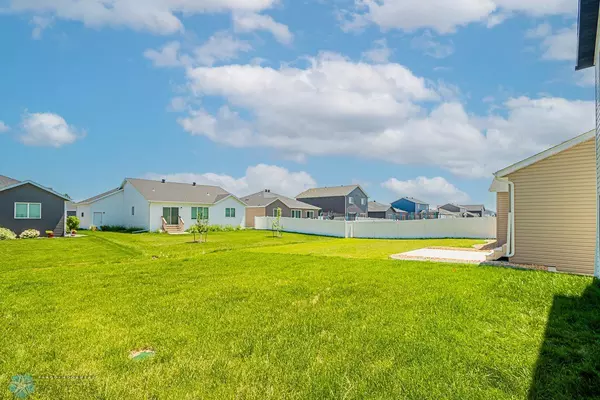
3628 Chinook DR S Fargo, ND 58104
3 Beds
3 Baths
1,800 SqFt
UPDATED:
11/15/2024 04:28 AM
Key Details
Property Type Single Family Home
Sub Type Single Family Residence
Listing Status Active
Purchase Type For Sale
Square Footage 1,800 sqft
Price per Sqft $172
Subdivision Valley View Estates 2Nd Add
MLS Listing ID 6624711
Bedrooms 3
Full Baths 2
Half Baths 1
Year Built 2022
Annual Tax Amount $679
Tax Year 2023
Contingent None
Lot Size 4,356 Sqft
Acres 0.1
Lot Dimensions 36 X 125
Property Description
With 1,800 square feet of thoughtfully designed living space, this home features 3 bedrooms, 3 bathrooms, and a finished 2-stall garage. The main level boasts an open floor plan with recessed lighting, durable hard-surface TILE flooring, cozy living room with a stylish accent wall. The kitchen shines with stone countertops, stainless steel appliances, soft-close cabinetry, and a spacious dining area. A convenient half bathroom completes the main floor.
Upstairs, you'll find a primary suite with a private bath and walk-in closet, along with two additional bedrooms, a second bathroom, and a laundry room. The loft provides the perfect space for relaxation or entertainment.
All window coverings and TV mounts are included, so you can settle in with ease. Schedule your showing and make this your home!
Location
State ND
County Cass
Zoning Residential-Single Family
Rooms
Basement Concrete, Slab
Interior
Heating Forced Air
Cooling Central Air
Flooring Carpet, Laminate
Fireplace No
Appliance Dishwasher, Disposal, Microwave, Range, Refrigerator
Exterior
Garage Attached Garage
Garage Spaces 2.0
Roof Type Architectural Shingle
Parking Type Attached Garage
Building
Story Two
Foundation 900
Sewer City Sewer/Connected
Water City Water/Connected
Level or Stories Two
Structure Type Brick/Stone,Vinyl Siding
New Construction false
Schools
School District West Fargo
GET MORE INFORMATION






