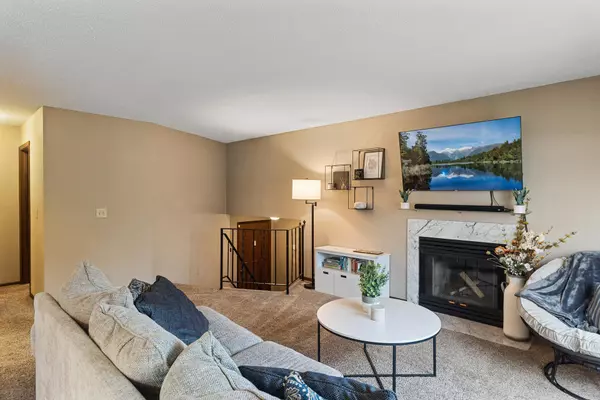
8716 64th AVE N Brooklyn Park, MN 55428
4 Beds
2 Baths
1,914 SqFt
OPEN HOUSE
Sat Nov 16, 12:00pm - 3:00pm
UPDATED:
11/15/2024 03:20 PM
Key Details
Property Type Single Family Home
Sub Type Single Family Residence
Listing Status Active
Purchase Type For Sale
Square Footage 1,914 sqft
Price per Sqft $185
Subdivision Bass Creek Park
MLS Listing ID 6624384
Bedrooms 4
Full Baths 1
Three Quarter Bath 1
Year Built 1980
Annual Tax Amount $4,186
Tax Year 2024
Contingent None
Lot Size 8,712 Sqft
Acres 0.2
Lot Dimensions 71x120
Property Description
bathrooms located in a cul-de-sac. The large foyer with generous walk in closet leads you to the upper
floor boasting an open floorplan with the living room flowing into the roomy dining and kitchen area
offering ample space for entertaining and/or relaxation. Two spacious bedrooms and a recently remodeled
bath complete the upstairs. Downstairs offers a cozy family room with fireplace(check out the secret room
to the left behind the FP!) and two additional bedrooms with another bathroom. Walk out to your deck and
patio overlooking a lovely landscaped and fully fenced backyard perfect for relaxing or hosting family
and friends.
Location
State MN
County Hennepin
Zoning Residential-Single Family
Rooms
Basement Block, Daylight/Lookout Windows, Drain Tiled, Egress Window(s), Finished, Full, Sump Pump
Dining Room Informal Dining Room, Kitchen/Dining Room
Interior
Heating Forced Air
Cooling Central Air
Fireplaces Number 2
Fireplaces Type Family Room, Living Room
Fireplace Yes
Appliance Dishwasher, Disposal, Dryer, Microwave, Range, Refrigerator, Washer, Water Softener Owned
Exterior
Garage Attached Garage, Asphalt, Garage Door Opener
Garage Spaces 2.0
Fence Chain Link, Full
Parking Type Attached Garage, Asphalt, Garage Door Opener
Building
Story Split Entry (Bi-Level)
Foundation 1007
Sewer City Sewer/Connected
Water City Water/Connected
Level or Stories Split Entry (Bi-Level)
Structure Type Fiber Board
New Construction false
Schools
School District Robbinsdale
GET MORE INFORMATION






