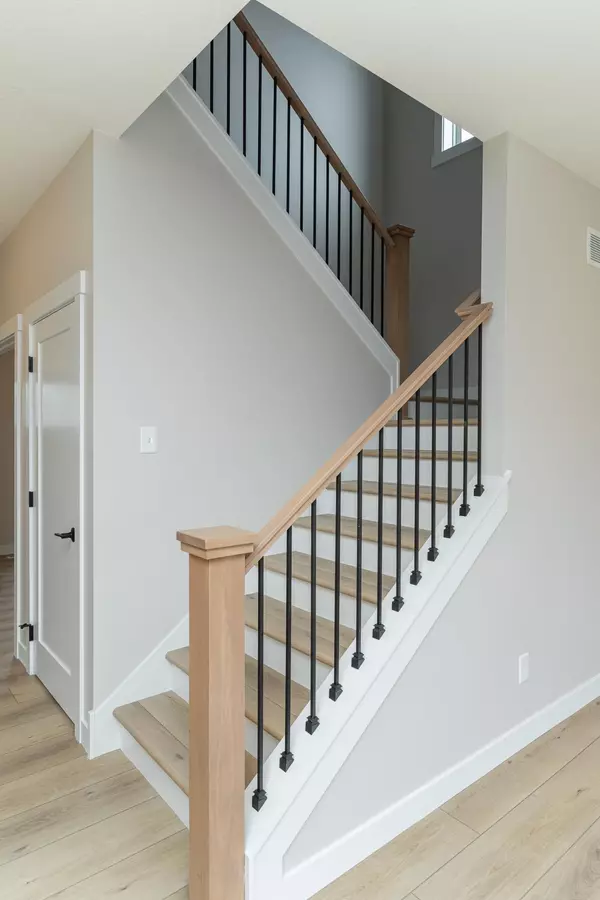1773 Brandt Drive NE Byron, MN 55920
4 Beds
3 Baths
2,243 SqFt
UPDATED:
12/17/2024 10:31 PM
Key Details
Property Type Single Family Home
Sub Type Single Family Residence
Listing Status Active
Purchase Type For Sale
Square Footage 2,243 sqft
Price per Sqft $303
Subdivision The East Village 3Rd Add
MLS Listing ID 6622623
Bedrooms 4
Full Baths 1
Half Baths 1
Three Quarter Bath 1
Year Built 2024
Annual Tax Amount $1,552
Tax Year 2024
Contingent None
Lot Size 9,147 Sqft
Acres 0.21
Lot Dimensions 70x138
Property Description
Location
State MN
County Olmsted
Zoning Residential-Single Family
Rooms
Basement Drain Tiled, Drainage System, 8 ft+ Pour, Full, Concrete, Sump Pump, Unfinished, Walkout
Dining Room Eat In Kitchen, Informal Dining Room
Interior
Heating Forced Air
Cooling Central Air
Fireplaces Number 1
Fireplaces Type Family Room, Gas, Stone
Fireplace Yes
Appliance Air-To-Air Exchanger, Cooktop, Dishwasher, Disposal, Exhaust Fan, Gas Water Heater, Microwave, Refrigerator, Stainless Steel Appliances, Wall Oven
Exterior
Parking Features Attached Garage, Concrete, Garage Door Opener, Insulated Garage
Garage Spaces 3.0
Fence None
Waterfront Description Pond
Building
Lot Description Sod Included in Price
Story Two
Foundation 1111
Sewer City Sewer/Connected
Water City Water/Connected
Level or Stories Two
Structure Type Engineered Wood,Vinyl Siding
New Construction true
Schools
School District Byron





