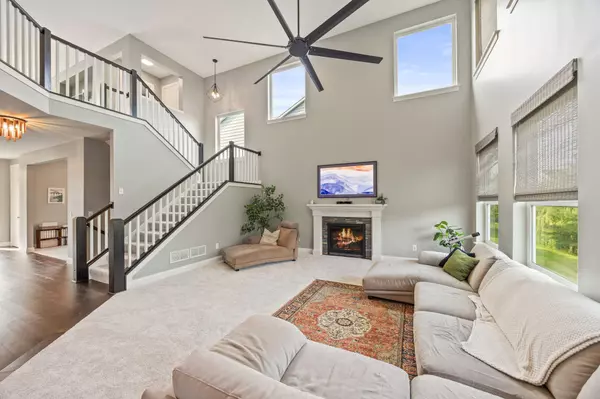
4021 Grand Chevalle Pkwy Chaska, MN 55318
5 Beds
4 Baths
4,789 SqFt
UPDATED:
10/24/2024 03:26 AM
Key Details
Property Type Single Family Home
Sub Type Single Family Residence
Listing Status Active
Purchase Type For Sale
Square Footage 4,789 sqft
Price per Sqft $161
Subdivision Chevalle
MLS Listing ID 6622007
Bedrooms 5
Full Baths 2
Half Baths 1
Three Quarter Bath 1
HOA Fees $150/qua
Year Built 2015
Annual Tax Amount $8,336
Tax Year 2024
Contingent None
Lot Size 10,454 Sqft
Acres 0.24
Lot Dimensions 84 x 125 x 84 x 125
Property Description
Location
State MN
County Carver
Zoning Residential-Single Family
Body of Water Bavaria
Rooms
Basement Drain Tiled, Egress Window(s), Finished, Full, Concrete, Sump Pump, Walkout
Dining Room Breakfast Area, Eat In Kitchen, Informal Dining Room, Separate/Formal Dining Room
Interior
Heating Forced Air, Fireplace(s)
Cooling Central Air
Fireplaces Number 1
Fireplaces Type Gas, Living Room
Fireplace No
Appliance Air-To-Air Exchanger, Dishwasher, Disposal, Dryer, Exhaust Fan, Humidifier, Gas Water Heater, Water Filtration System, Water Osmosis System, Microwave, Range, Refrigerator, Washer, Water Softener Owned
Exterior
Garage Attached Garage, Asphalt, Garage Door Opener, Tandem
Garage Spaces 3.0
Waterfront false
Waterfront Description Association Access,Dock,Other
Roof Type Age Over 8 Years,Asphalt
Parking Type Attached Garage, Asphalt, Garage Door Opener, Tandem
Building
Lot Description Tree Coverage - Light
Story Two
Foundation 1853
Sewer City Sewer/Connected
Water City Water/Connected
Level or Stories Two
Structure Type Brick/Stone,Fiber Cement
New Construction false
Schools
School District Eastern Carver County Schools
Others
HOA Fee Include Dock,Other,Professional Mgmt
GET MORE INFORMATION






