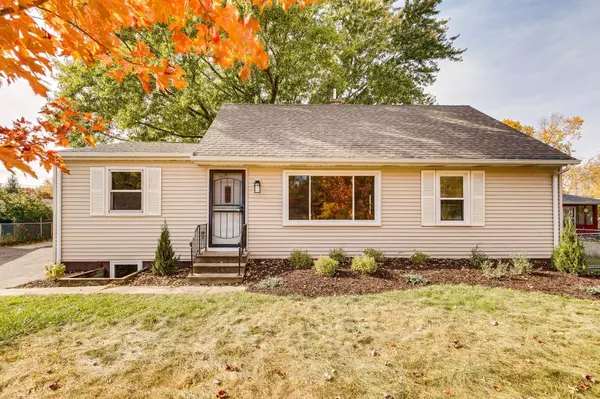
5915 Carlson ST Shoreview, MN 55126
4 Beds
2 Baths
2,226 SqFt
UPDATED:
11/10/2024 02:47 PM
Key Details
Property Type Single Family Home
Sub Type Single Family Residence
Listing Status Active
Purchase Type For Sale
Square Footage 2,226 sqft
Price per Sqft $163
Subdivision Western Pines 5
MLS Listing ID 6613921
Bedrooms 4
Full Baths 2
Year Built 1956
Annual Tax Amount $3,583
Tax Year 2024
Contingent None
Lot Size 10,018 Sqft
Acres 0.23
Lot Dimensions 78x131
Property Description
Location
State MN
County Ramsey
Zoning Residential-Single Family
Rooms
Basement Block, Drain Tiled, Egress Window(s), Finished, Full, Sump Pump
Dining Room Separate/Formal Dining Room
Interior
Heating Forced Air
Cooling Central Air
Fireplaces Number 1
Fireplaces Type Electric, Family Room
Fireplace Yes
Appliance Dishwasher, Disposal, Dryer, Gas Water Heater, Water Filtration System, Microwave, Range, Refrigerator, Stainless Steel Appliances, Washer, Water Softener Owned
Exterior
Garage Detached, Asphalt
Garage Spaces 2.0
Fence Chain Link, Full, Vinyl
Roof Type Age Over 8 Years,Asphalt
Parking Type Detached, Asphalt
Building
Story One
Foundation 1056
Sewer City Sewer/Connected
Water City Water/Connected, Well
Level or Stories One
Structure Type Vinyl Siding
New Construction false
Schools
School District Mounds View
GET MORE INFORMATION






