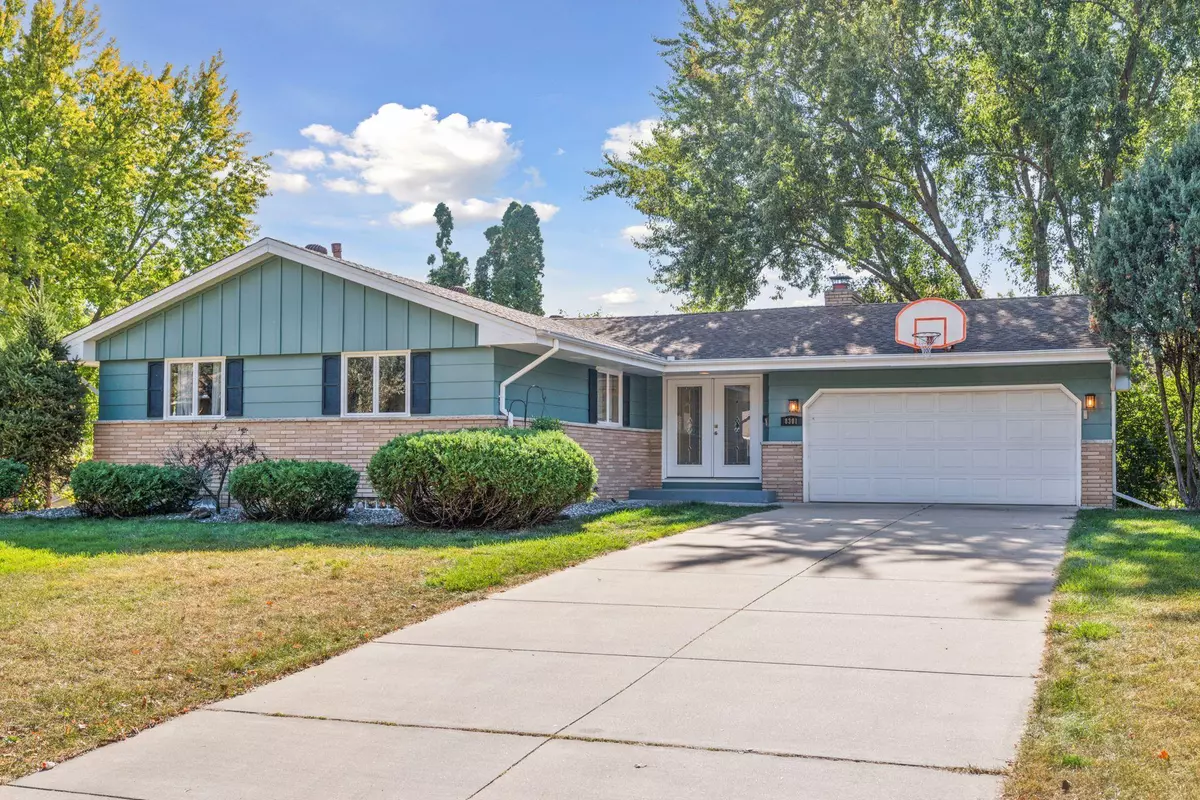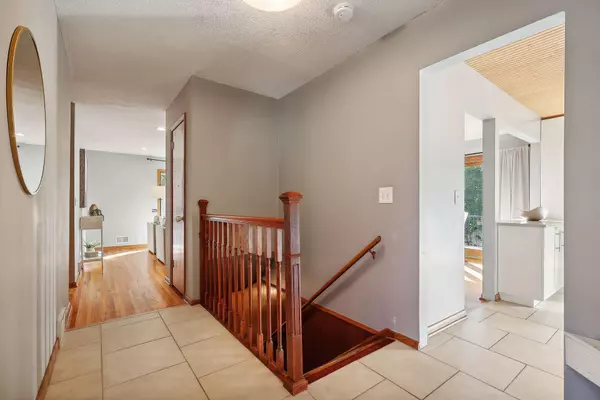
8301 29th AVE N New Hope, MN 55427
4 Beds
3 Baths
2,207 SqFt
UPDATED:
11/02/2024 12:55 PM
Key Details
Property Type Single Family Home
Sub Type Single Family Residence
Listing Status Pending
Purchase Type For Sale
Square Footage 2,207 sqft
Price per Sqft $174
Subdivision Twin Terra Linda 2Nd Add
MLS Listing ID 6580449
Bedrooms 4
Full Baths 1
Three Quarter Bath 2
Year Built 1966
Annual Tax Amount $5,717
Tax Year 2023
Contingent None
Lot Size 10,890 Sqft
Acres 0.25
Lot Dimensions 90x120
Property Description
Location
State MN
County Hennepin
Zoning Residential-Single Family
Rooms
Basement Block, Daylight/Lookout Windows, Drain Tiled, Finished, Walkout
Dining Room Breakfast Area, Informal Dining Room
Interior
Heating Forced Air
Cooling Central Air
Fireplaces Number 1
Fireplaces Type Living Room
Fireplace Yes
Appliance Dishwasher, Double Oven, Dryer, Humidifier, Microwave, Refrigerator, Stainless Steel Appliances, Washer
Exterior
Garage Attached Garage
Garage Spaces 2.0
Roof Type Age Over 8 Years
Parking Type Attached Garage
Building
Lot Description Irregular Lot
Story One
Foundation 1386
Sewer City Sewer/Connected
Water City Water/Connected
Level or Stories One
Structure Type Fiber Cement
New Construction false
Schools
School District Robbinsdale
GET MORE INFORMATION






