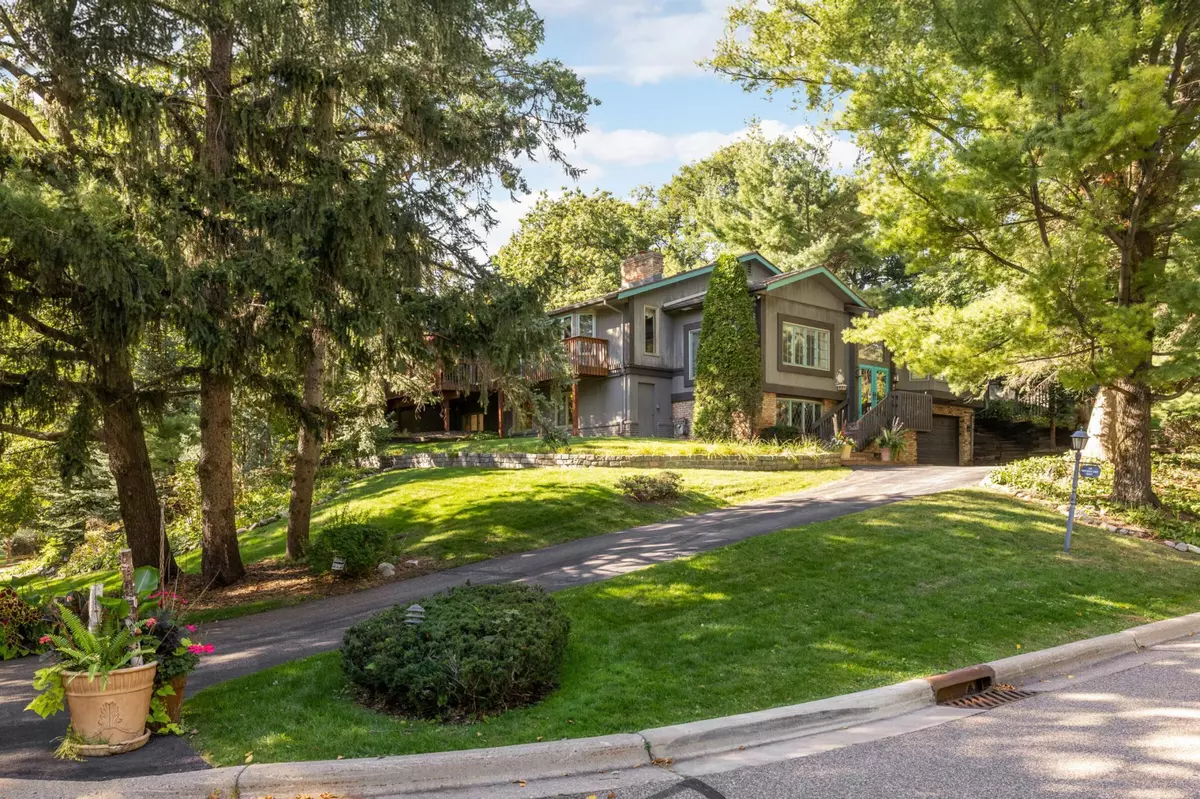
508 Westwood DR S Golden Valley, MN 55416
4 Beds
3 Baths
4,938 SqFt
UPDATED:
11/11/2024 04:33 PM
Key Details
Property Type Single Family Home
Sub Type Single Family Residence
Listing Status Active
Purchase Type For Sale
Square Footage 4,938 sqft
Price per Sqft $273
Subdivision Rose Gannon Add
MLS Listing ID 6615183
Bedrooms 4
Full Baths 1
Three Quarter Bath 2
Year Built 1954
Annual Tax Amount $15,995
Tax Year 2024
Contingent None
Lot Size 0.340 Acres
Acres 0.34
Lot Dimensions 134x112
Property Description
Location
State MN
County Hennepin
Zoning Residential-Single Family
Rooms
Basement Daylight/Lookout Windows, Finished, Full
Dining Room Breakfast Bar, Informal Dining Room, Separate/Formal Dining Room
Interior
Heating Forced Air
Cooling Central Air
Fireplaces Number 3
Fireplaces Type Amusement Room, Living Room, Wood Burning
Fireplace Yes
Appliance Cooktop, Dishwasher, Disposal, Double Oven, Dryer, Gas Water Heater, Microwave, Refrigerator, Washer
Exterior
Garage Attached Garage, Floor Drain, Garage Door Opener, Heated Garage, Tuckunder Garage
Garage Spaces 2.0
Fence Privacy, Wood
Pool Below Ground, Heated, Indoor
Roof Type Age 8 Years or Less,Wood
Parking Type Attached Garage, Floor Drain, Garage Door Opener, Heated Garage, Tuckunder Garage
Building
Lot Description Corner Lot, Tree Coverage - Medium
Story Split Entry (Bi-Level)
Foundation 1900
Sewer City Sewer/Connected
Water City Water/Connected
Level or Stories Split Entry (Bi-Level)
Structure Type Brick/Stone,Wood Siding
New Construction false
Schools
School District Hopkins
GET MORE INFORMATION






