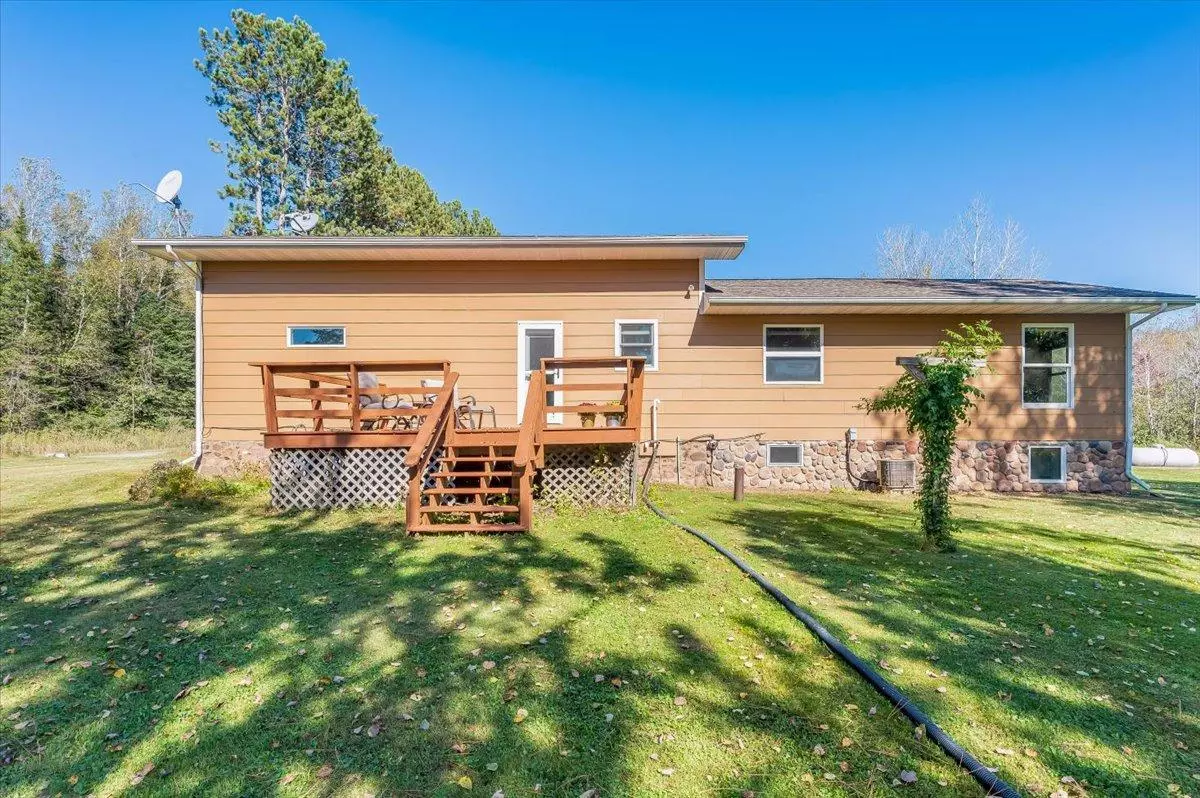
6194 S Hines RD Hawthorne, WI 54874
3 Beds
2 Baths
1,738 SqFt
UPDATED:
10/09/2024 01:28 AM
Key Details
Property Type Single Family Home
Sub Type Single Family Residence
Listing Status Pending
Purchase Type For Sale
Square Footage 1,738 sqft
Price per Sqft $172
MLS Listing ID 6613608
Bedrooms 3
Full Baths 1
Three Quarter Bath 1
Year Built 1917
Annual Tax Amount $1,942
Tax Year 2023
Contingent None
Lot Size 18.000 Acres
Acres 18.0
Lot Dimensions irreg
Property Description
Location
State WI
County Douglas
Zoning Forestry
Rooms
Basement Block, Full, Partially Finished
Dining Room Separate/Formal Dining Room
Interior
Heating Forced Air
Cooling Central Air
Fireplace No
Appliance Dishwasher, Dryer, Electric Water Heater, Microwave, Range, Refrigerator, Washer
Exterior
Garage Detached, Gravel
Garage Spaces 2.0
Roof Type Asphalt
Parking Type Detached, Gravel
Building
Story One
Foundation 1488
Sewer Holding Tank
Water Drilled
Level or Stories One
Structure Type Fiber Board
New Construction false
Schools
School District Maple
GET MORE INFORMATION






