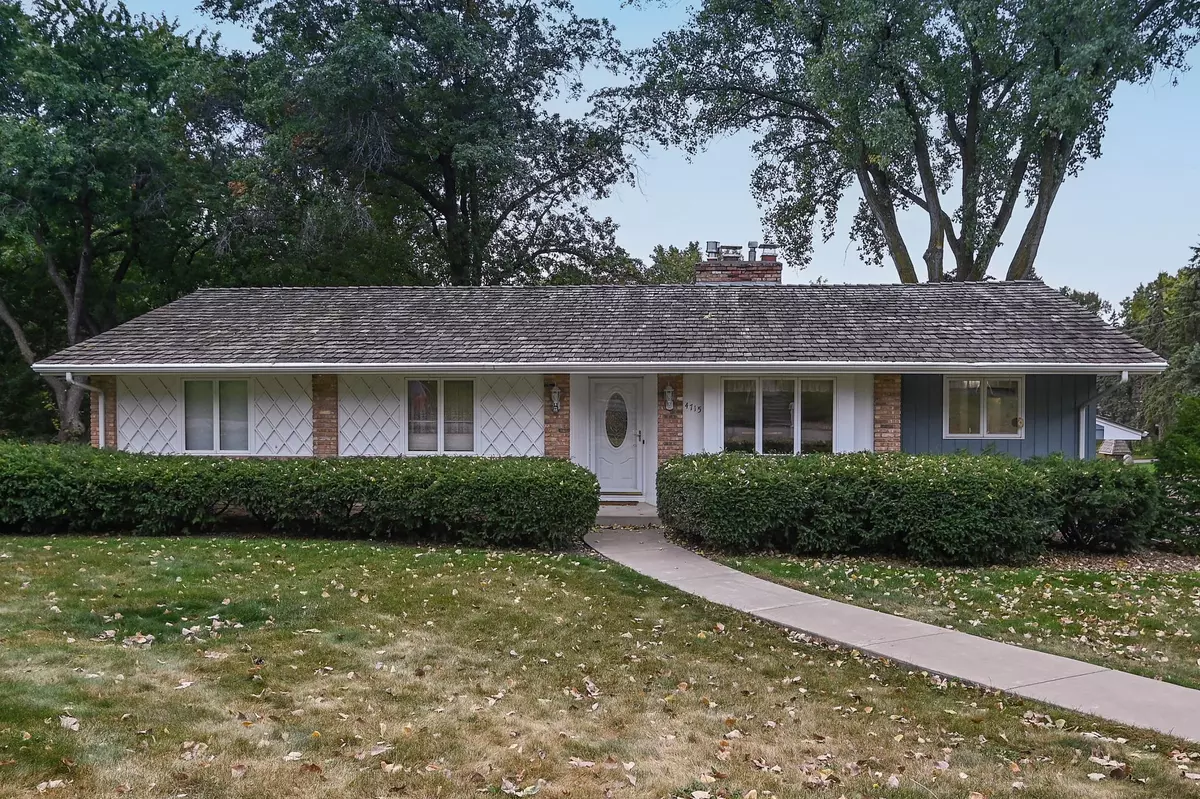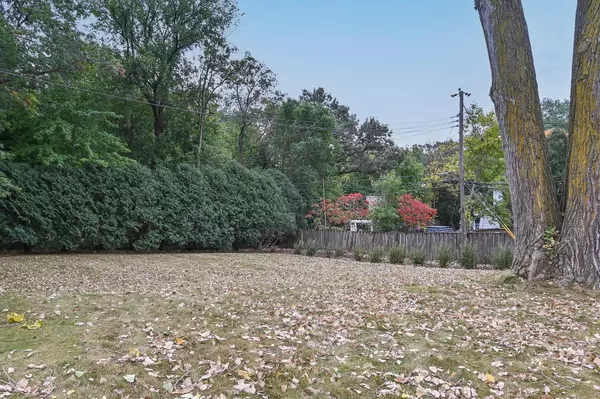
4715 Forest CIR Minnetonka, MN 55345
4 Beds
3 Baths
3,143 SqFt
UPDATED:
11/07/2024 02:02 PM
Key Details
Property Type Single Family Home
Sub Type Single Family Residence
Listing Status Active
Purchase Type For Sale
Square Footage 3,143 sqft
Price per Sqft $179
Subdivision Forest Hills 6Th Add
MLS Listing ID 6613540
Bedrooms 4
Full Baths 1
Three Quarter Bath 2
Year Built 1964
Annual Tax Amount $5,852
Tax Year 2024
Contingent None
Lot Size 0.400 Acres
Acres 0.4
Lot Dimensions 152 x 118 x 162 x 104
Property Description
Location
State MN
County Hennepin
Zoning Residential-Single Family
Rooms
Basement Block, Daylight/Lookout Windows, Finished, Full, Walkout
Dining Room Breakfast Area, Living/Dining Room
Interior
Heating Forced Air
Cooling Central Air
Fireplaces Number 3
Fireplaces Type Family Room, Fireplace Footings, Full Masonry, Gas, Living Room
Fireplace Yes
Appliance Dishwasher, Disposal, Dryer, Freezer, Humidifier, Gas Water Heater, Water Filtration System, Microwave, Range, Refrigerator, Washer, Water Softener Owned
Exterior
Garage Attached Garage, Asphalt, Finished Garage, Garage Door Opener, Heated Garage, Insulated Garage
Garage Spaces 2.0
Fence None
Pool None
Roof Type Shake,Age Over 8 Years,Wood
Parking Type Attached Garage, Asphalt, Finished Garage, Garage Door Opener, Heated Garage, Insulated Garage
Building
Lot Description Corner Lot, Tree Coverage - Medium
Story One
Foundation 1746
Sewer City Sewer/Connected
Water City Water/Connected
Level or Stories One
Structure Type Brick Veneer,Wood Siding
New Construction false
Schools
School District Hopkins
GET MORE INFORMATION






