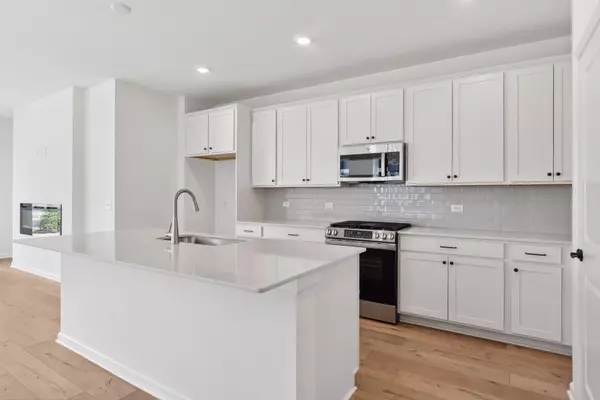
14698 105th CIR N Maple Grove, MN 55369
3 Beds
2 Baths
1,753 SqFt
UPDATED:
10/23/2024 10:11 PM
Key Details
Property Type Single Family Home
Sub Type Single Family Residence
Listing Status Pending
Purchase Type For Sale
Square Footage 1,753 sqft
Price per Sqft $273
Subdivision The Villas At Rush Hollow
MLS Listing ID 6610290
Bedrooms 3
Full Baths 1
Three Quarter Bath 1
HOA Fees $180/mo
Year Built 2024
Annual Tax Amount $474
Tax Year 2024
Contingent None
Lot Size 6,969 Sqft
Acres 0.16
Lot Dimensions 50 x 140 x 50 x 139
Property Description
Location
State MN
County Hennepin
Community The Villas At Rush Hollow
Zoning Residential-Single Family
Rooms
Basement Slab
Dining Room Kitchen/Dining Room, Living/Dining Room
Interior
Heating Forced Air
Cooling Central Air
Fireplaces Number 1
Fireplaces Type Electric, Family Room
Fireplace No
Appliance Air-To-Air Exchanger, Dishwasher, Disposal, Exhaust Fan, Gas Water Heater, Microwave, Range, Stainless Steel Appliances
Exterior
Garage Attached Garage, Asphalt
Garage Spaces 2.0
Roof Type Age 8 Years or Less,Architectural Shingle,Asphalt
Parking Type Attached Garage, Asphalt
Building
Story One
Foundation 1651
Sewer City Sewer/Connected
Water City Water/Connected
Level or Stories One
Structure Type Brick/Stone,Vinyl Siding
New Construction true
Schools
School District Osseo
Others
HOA Fee Include Lawn Care,Professional Mgmt,Trash,Shared Amenities,Snow Removal
GET MORE INFORMATION






