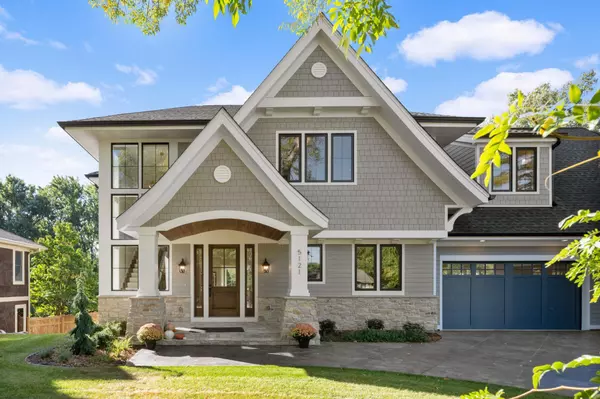
5121 Blossom CT Edina, MN 55436
5 Beds
5 Baths
5,360 SqFt
OPEN HOUSE
Sun Nov 17, 3:00pm - 4:30pm
UPDATED:
11/14/2024 07:58 PM
Key Details
Property Type Single Family Home
Sub Type Single Family Residence
Listing Status Active
Purchase Type For Sale
Square Footage 5,360 sqft
Price per Sqft $638
Subdivision Skyline
MLS Listing ID 6608166
Bedrooms 5
Full Baths 2
Half Baths 1
Three Quarter Bath 2
Year Built 2024
Annual Tax Amount $12,389
Tax Year 2024
Contingent None
Lot Size 0.690 Acres
Acres 0.69
Lot Dimensions 100 x 280 x 120 x 277
Property Description
Location
State MN
County Hennepin
Zoning Residential-Single Family
Rooms
Basement Finished, Full
Dining Room Informal Dining Room
Interior
Heating Forced Air
Cooling Central Air
Fireplaces Number 1
Fireplaces Type Gas, Living Room
Fireplace Yes
Appliance Air-To-Air Exchanger, Cooktop, Dishwasher, Disposal, Double Oven, Dryer, ENERGY STAR Qualified Appliances, Exhaust Fan, Gas Water Heater, Microwave, Refrigerator, Wall Oven, Washer
Exterior
Garage Attached Garage
Garage Spaces 4.0
Roof Type Age 8 Years or Less
Parking Type Attached Garage
Building
Story Two
Foundation 1660
Sewer City Sewer/Connected
Water City Water/Connected
Level or Stories Two
Structure Type Brick/Stone,Fiber Cement,Wood Siding
New Construction true
Schools
School District Edina
GET MORE INFORMATION






