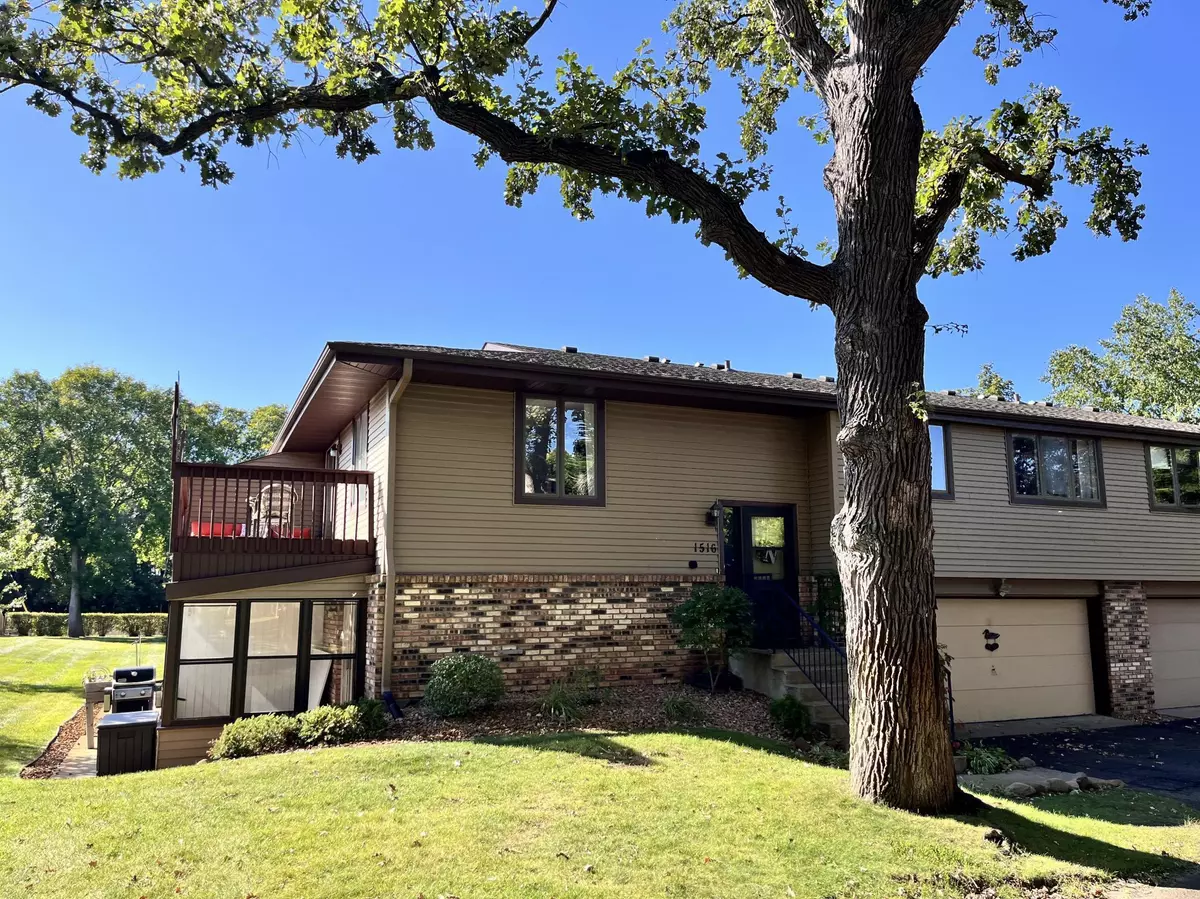
1516 14th ST SE Saint Cloud, MN 56304
3 Beds
2 Baths
1,227 SqFt
UPDATED:
10/26/2024 07:00 AM
Key Details
Property Type Townhouse
Sub Type Townhouse Quad/4 Corners
Listing Status Contingent
Purchase Type For Sale
Square Footage 1,227 sqft
Price per Sqft $154
MLS Listing ID 6605933
Bedrooms 3
Three Quarter Bath 2
HOA Fees $160/mo
Year Built 1980
Annual Tax Amount $1,268
Tax Year 2024
Contingent Inspection
Lot Size 871 Sqft
Acres 0.02
Lot Dimensions 24x45x22x45
Property Description
Location
State MN
County Sherburne
Zoning Residential-Multi-Family
Rooms
Basement Finished, Walkout
Dining Room Kitchen/Dining Room
Interior
Heating Baseboard, Forced Air
Cooling Central Air
Fireplace No
Appliance Dishwasher, Dryer, Range, Refrigerator, Washer
Exterior
Garage Attached Garage, Asphalt, Tuckunder Garage
Garage Spaces 2.0
Roof Type Asphalt
Parking Type Attached Garage, Asphalt, Tuckunder Garage
Building
Story Split Entry (Bi-Level)
Foundation 968
Sewer City Sewer/Connected
Water City Water/Connected
Level or Stories Split Entry (Bi-Level)
Structure Type Brick/Stone,Steel Siding
New Construction false
Schools
School District St. Cloud
Others
HOA Fee Include Maintenance Structure,Lawn Care,Maintenance Grounds,Parking,Professional Mgmt,Snow Removal
Restrictions Mandatory Owners Assoc,Other Covenants,Pets - Cats Allowed,Pets - Dogs Allowed,Pets - Number Limit,Pets - Weight/Height Limit
GET MORE INFORMATION






