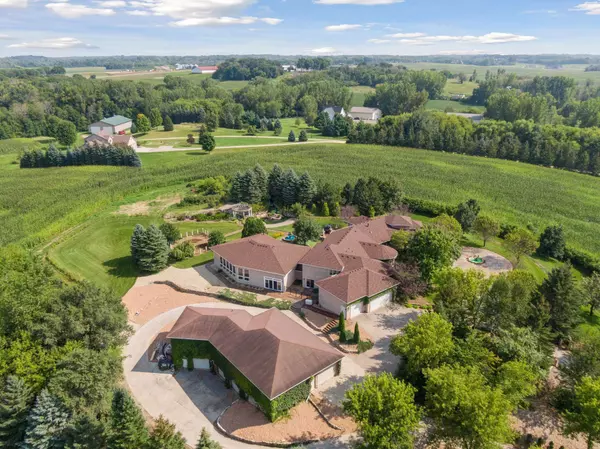
19661 Dakota AVE Prior Lake, MN 55372
5 Beds
6 Baths
7,266 SqFt
UPDATED:
08/30/2024 03:17 AM
Key Details
Property Type Single Family Home
Sub Type Single Family Residence
Listing Status Active
Purchase Type For Sale
Square Footage 7,266 sqft
Price per Sqft $233
MLS Listing ID 6590298
Bedrooms 5
Full Baths 3
Half Baths 3
Year Built 2002
Annual Tax Amount $17,082
Tax Year 2024
Contingent None
Lot Size 10.010 Acres
Acres 10.01
Lot Dimensions 326x1332x531x1329
Property Description
Step inside the great room, an architectural masterpiece that highlights intricate oak ceilings and a spacious dining area, ideal for hosting elegant dinners or family celebrations. The gourmet kitchen is a chef’s paradise, equipped with high-end appliances, ample counter space, and a massive walk-in pantry that makes culinary creations fast and easy.
The primary bedroom wing is a luxurious sanctuary, featuring a warm and inviting fireplace, a spa-like en-suite bath, a private office, and a lofted sitting room. Enjoy direct access to a private patio where morning coffee or evening wine can become a cherished ritual.
The estate’s 2,400 square foot indoor pool wing is nothing short of spectacular. It boasts a 42x20 saltwater pool, a hot tub, and plenty of space for year-round gatherings. Whether for relaxation or entertainment, this space will impress.
Car enthusiasts and hobbyists will appreciate the 3-car attached garage and the expansive 4,600 square foot detached garage, featuring in-floor heating, a bathroom, and endless possibilities. Whether you envision a workspace, a haven for your car collection, Conversion to auxiliary dwelling unit, or even an equine conversion, this space offers unparalleled versatility.
This estate is more than a home; it is a lifestyle. Discover the luxury, privacy, and possibilities that await you at this magnificent Prior Lake property.
Location
State MN
County Scott
Zoning Residential-Single Family
Rooms
Basement Finished, Walkout
Interior
Heating Forced Air, Geothermal, Radiant Floor
Cooling Central Air, Geothermal
Fireplaces Number 2
Fireplaces Type Gas
Fireplace Yes
Exterior
Garage Attached Garage, Detached, Concrete, Heated Garage, Insulated Garage
Garage Spaces 20.0
Pool Below Ground, Indoor
Roof Type Age 8 Years or Less
Parking Type Attached Garage, Detached, Concrete, Heated Garage, Insulated Garage
Building
Story One and One Half
Foundation 6000
Sewer Private Sewer
Water Well
Level or Stories One and One Half
Structure Type Brick/Stone,Stucco
New Construction false
Schools
School District Lakeville
GET MORE INFORMATION






