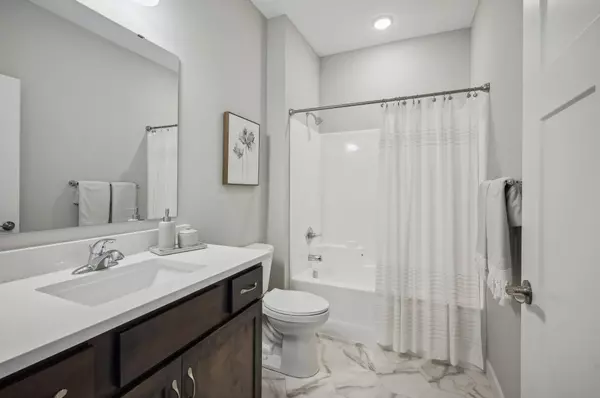
11477 5th ST NE Hanover, MN 55341
2 Beds
2 Baths
1,974 SqFt
OPEN HOUSE
Mon Nov 18, 12:00pm - 4:00pm
Tue Nov 19, 12:00pm - 5:00pm
Wed Nov 20, 12:00pm - 4:00pm
Thu Nov 21, 12:00pm - 4:00pm
Sat Nov 23, 11:00am - 3:00pm
Mon Nov 25, 12:00pm - 4:00pm
Tue Nov 26, 12:00pm - 5:00pm
UPDATED:
11/18/2024 02:09 PM
Key Details
Property Type Single Family Home
Sub Type Single Family Residence
Listing Status Active
Purchase Type For Sale
Square Footage 1,974 sqft
Price per Sqft $238
Subdivision River'S Edge
MLS Listing ID 6587659
Bedrooms 2
Full Baths 1
Three Quarter Bath 1
Year Built 2024
Annual Tax Amount $114
Tax Year 2024
Contingent None
Lot Size 0.280 Acres
Acres 0.28
Lot Dimensions Irregular
Property Description
Location
State MN
County Wright
Zoning Residential-Single Family
Rooms
Basement Slab
Dining Room Informal Dining Room, Kitchen/Dining Room
Interior
Heating Forced Air, Fireplace(s)
Cooling Central Air
Fireplaces Number 1
Fireplaces Type Gas, Living Room
Fireplace No
Appliance Air-To-Air Exchanger, Dishwasher, Electric Water Heater, Microwave, Range, Refrigerator, Stainless Steel Appliances
Exterior
Garage Attached Garage, Asphalt, Garage Door Opener
Garage Spaces 3.0
Fence None
Pool None
Roof Type Age 8 Years or Less,Asphalt
Parking Type Attached Garage, Asphalt, Garage Door Opener
Building
Lot Description Irregular Lot, Sod Included in Price, Tree Coverage - Light
Story One
Foundation 1974
Sewer City Sewer/Connected
Water City Water/Connected
Level or Stories One
Structure Type Brick/Stone,Vinyl Siding
New Construction true
Schools
School District Buffalo-Hanover-Montrose
Others
Restrictions Other
GET MORE INFORMATION






