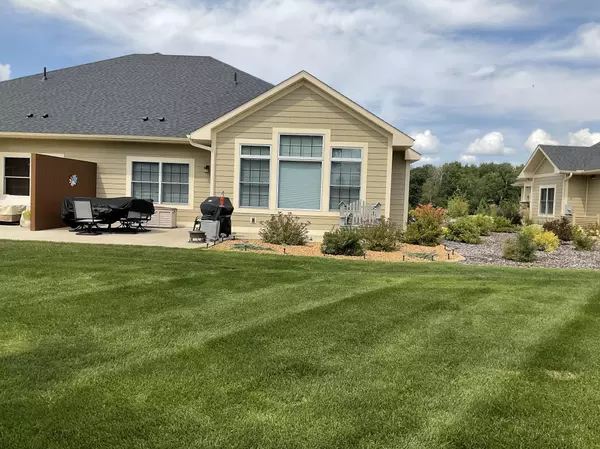
7408 Fairway LN Breezy Point, MN 56472
3 Beds
2 Baths
1,904 SqFt
UPDATED:
10/23/2024 02:05 AM
Key Details
Property Type Single Family Home
Sub Type Single Family Residence
Listing Status Pending
Purchase Type For Sale
Square Footage 1,904 sqft
Price per Sqft $288
MLS Listing ID 6585592
Bedrooms 3
Full Baths 1
Three Quarter Bath 1
HOA Fees $315/mo
Year Built 2020
Annual Tax Amount $4,560
Tax Year 2025
Contingent None
Lot Size 871 Sqft
Acres 0.02
Lot Dimensions 145x42
Property Description
Step inside to a spacious living area with high ceilings and abundant natural light. The well-appointed kitchen features sleek stainless steel appliances, elegant granite countertops, and a breakfast bar, making it a hub for both cooking and casual dining. Adjacent to the kitchen, the dining area seamlessly flows into the living room, ideal for entertaining guests or relaxing with family.
The master suite offers a tranquil retreat with a generous walk-in closet and an en-suite bathroom complete with double vanities and a walk-in shower. Two additional bedrooms provide ample space for family, guests, or a home office. A second full bathroom ensures convenience for all.
Enjoy outdoor living with a private patio, perfect for morning coffee or evening relaxation. The townhome also includes a dedicated laundry room and an attached garage with additional storage space.
Located on the Golf Course(WhiteBirch Golf Course) close to top-rated schools, shopping centers, and major highways, this townhome offers both a peaceful retreat and easy access to everyday conveniences. Don't miss the chance to call this beautiful property your new home. Contact us today to schedule a viewing!
Location
State MN
County Crow Wing
Zoning Residential-Single Family
Body of Water Pelican
Rooms
Basement None
Interior
Heating Forced Air, Radiant Floor
Cooling Central Air
Fireplaces Number 1
Fireplaces Type Brick
Fireplace Yes
Appliance Dishwasher, Dryer, Refrigerator, Stainless Steel Appliances
Exterior
Garage Attached Garage
Garage Spaces 3.0
Waterfront false
Waterfront Description Association Access
Roof Type Asphalt
Road Frontage Yes
Parking Type Attached Garage
Building
Lot Description On Golf Course
Story One
Foundation 3808
Sewer Shared Septic
Water City Water/Connected
Level or Stories One
Structure Type Vinyl Siding
New Construction false
Schools
School District Pequot Lakes
Others
HOA Fee Include Maintenance Grounds
GET MORE INFORMATION






