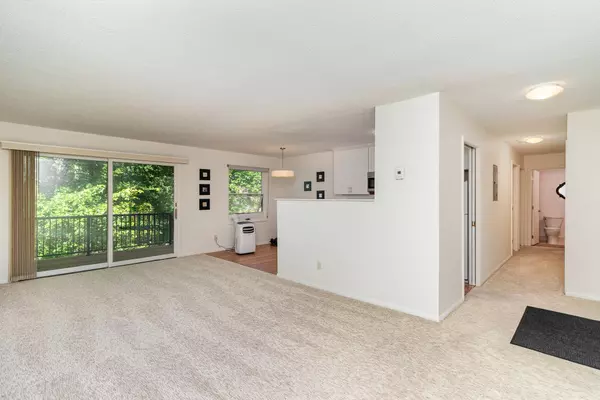
10113 W 34th ST #342 Minnetonka, MN 55305
2 Beds
2 Baths
1,010 SqFt
UPDATED:
10/10/2024 02:21 PM
Key Details
Property Type Condo
Sub Type Low Rise
Listing Status Active
Purchase Type For Sale
Square Footage 1,010 sqft
Price per Sqft $138
Subdivision Co-Op Oakridge Manor Homeowners0004
MLS Listing ID 6580708
Bedrooms 2
Full Baths 1
Half Baths 1
HOA Fees $950/mo
Year Built 1970
Annual Tax Amount $1,152
Tax Year 2024
Contingent None
Lot Size 871 Sqft
Acres 0.02
Lot Dimensions common
Property Description
Location
State MN
County Hennepin
Zoning Residential-Single Family
Rooms
Family Room Amusement/Party Room
Basement None
Dining Room Informal Dining Room, Kitchen/Dining Room
Interior
Heating Boiler
Cooling Wall Unit(s)
Fireplace No
Appliance Dishwasher, Microwave, Refrigerator
Exterior
Garage Detached, Garage Door Opener
Garage Spaces 1.0
Pool Below Ground, Heated, Outdoor Pool, Shared
Roof Type Age 8 Years or Less
Parking Type Detached, Garage Door Opener
Building
Lot Description Tree Coverage - Medium
Story One
Foundation 1010
Sewer City Sewer/Connected
Water City Water/Connected
Level or Stories One
Structure Type Brick/Stone
New Construction false
Schools
School District Hopkins
Others
HOA Fee Include Air Conditioning,Maintenance Structure,Hazard Insurance,Heating,Lawn Care,Maintenance Grounds,Parking,Professional Mgmt,Trash,Shared Amenities,Snow Removal,Taxes,Water
Restrictions Mandatory Owners Assoc,Rentals not Permitted,Pets Not Allowed
GET MORE INFORMATION






