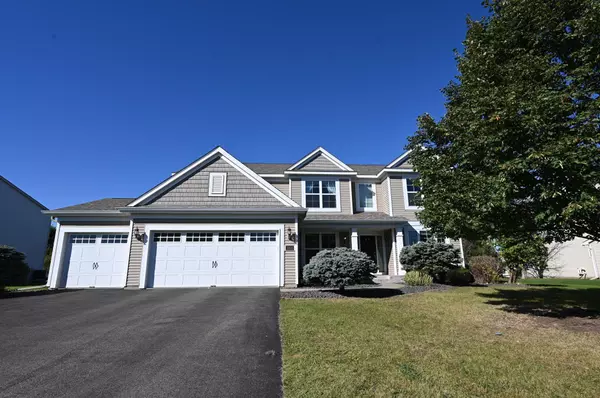
3806 Whitetail DR Shakopee, MN 55379
5 Beds
4 Baths
4,184 SqFt
UPDATED:
10/24/2024 05:00 PM
Key Details
Property Type Single Family Home
Sub Type Single Family Residence
Listing Status Active
Purchase Type For Sale
Square Footage 4,184 sqft
Price per Sqft $137
Subdivision River Valley Estates 2Nd Add
MLS Listing ID 6578133
Bedrooms 5
Full Baths 2
Half Baths 1
Three Quarter Bath 1
HOA Fees $225/ann
Year Built 2007
Annual Tax Amount $6,162
Tax Year 2024
Contingent None
Lot Size 0.360 Acres
Acres 0.36
Lot Dimensions 147x108
Property Description
Location
State MN
County Scott
Zoning Residential-Single Family
Rooms
Basement Block, Finished
Dining Room Separate/Formal Dining Room
Interior
Heating Forced Air
Cooling Central Air
Fireplaces Number 1
Fireplaces Type Family Room, Gas
Fireplace Yes
Appliance Cooktop, Dishwasher, Disposal, Dryer, Exhaust Fan, Gas Water Heater, Water Filtration System, Microwave, Refrigerator, Washer, Water Softener Owned
Exterior
Garage Attached Garage, Asphalt
Garage Spaces 3.0
Fence None
Pool None
Roof Type Age 8 Years or Less,Asphalt
Parking Type Attached Garage, Asphalt
Building
Lot Description Tree Coverage - Medium
Story Two
Foundation 1570
Sewer City Sewer/Connected
Water City Water/Connected
Level or Stories Two
Structure Type Vinyl Siding
New Construction false
Schools
School District Shakopee
Others
HOA Fee Include Other
GET MORE INFORMATION






