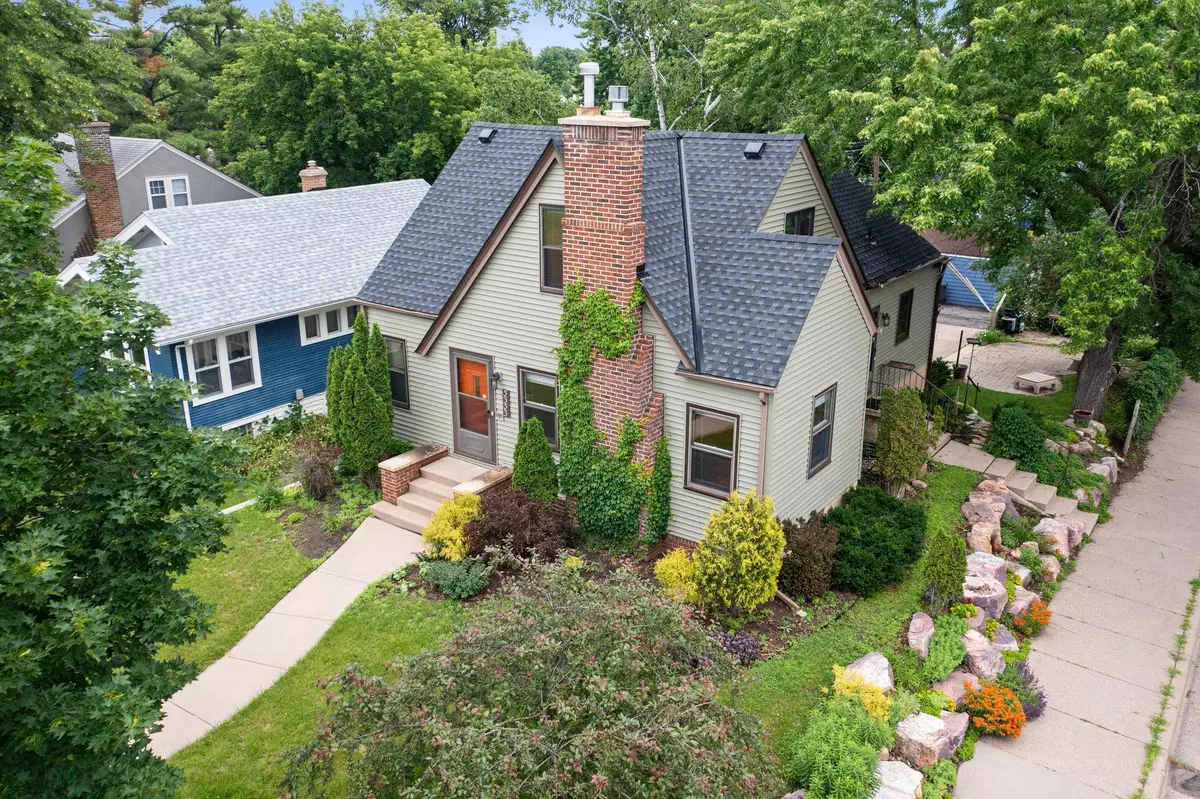
5353 11th AVE S Minneapolis, MN 55417
4 Beds
2 Baths
2,470 SqFt
UPDATED:
11/01/2024 09:55 PM
Key Details
Property Type Single Family Home
Sub Type Single Family Residence
Listing Status Pending
Purchase Type For Sale
Square Footage 2,470 sqft
Price per Sqft $202
Subdivision John S Kings Add
MLS Listing ID 6555310
Bedrooms 4
Full Baths 1
Three Quarter Bath 1
Year Built 1939
Annual Tax Amount $6,344
Tax Year 2024
Contingent None
Lot Size 5,227 Sqft
Acres 0.12
Lot Dimensions 5,227
Property Description
Location
State MN
County Hennepin
Zoning Residential-Single Family
Rooms
Basement Full
Dining Room Separate/Formal Dining Room
Interior
Heating Baseboard, Boiler, Hot Water
Cooling Central Air, Ductless Mini-Split
Fireplaces Number 1
Fireplaces Type Living Room
Fireplace Yes
Appliance Dishwasher, Dryer, Microwave, Range, Refrigerator, Washer
Exterior
Garage Attached Garage, Tuckunder Garage
Garage Spaces 2.0
Roof Type Asphalt
Parking Type Attached Garage, Tuckunder Garage
Building
Lot Description Corner Lot, Tree Coverage - Light
Story One and One Half
Foundation 1118
Sewer City Sewer/Connected
Water City Water/Connected
Level or Stories One and One Half
Structure Type Metal Siding
New Construction false
Schools
School District Minneapolis
GET MORE INFORMATION






